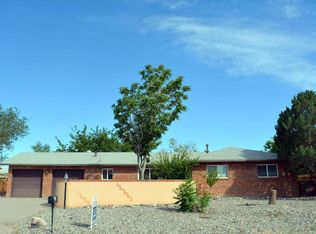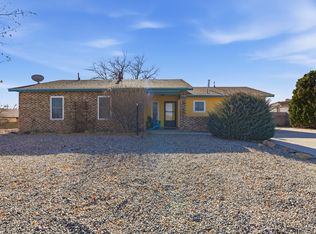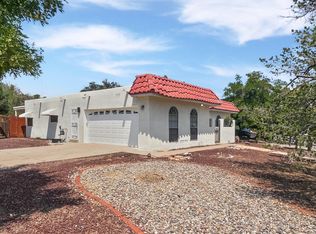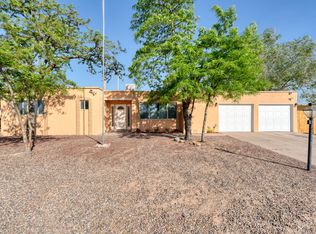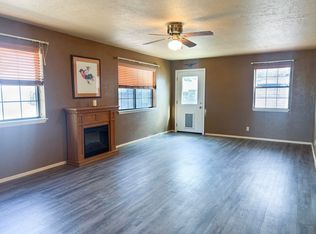Prepare to be wowed by this ''Light and Bright'' 4-bedroom, 1.75-bath masterpiece. This home has been completely remodeled with high-end finishes throughout.The interior features new windows, fresh paint, and a stunning mix of luxury vinyl plank flooring, and plush new carpet. French doors lead to an astonishing sun room that your plants will flourish in as you sip your morning coffee! The chef's kitchen is a showstopper with new cabinets, butcher block countertops and designer stainless steel appliances. Front-load washer and dryer as well! Relax and enjoy the sun on the large deck with pergola. Extra large storage shed could be used as possible workshop. Fully enclosed back yard with separate partitioned dog run and enough room to park an RV.
Pending
$342,000
307 Cabeza Negra Dr SE, Rio Rancho, NM 87124
4beds
1,693sqft
Est.:
Single Family Residence
Built in 1976
0.25 Acres Lot
$341,800 Zestimate®
$202/sqft
$-- HOA
What's special
Separate partitioned dog runAstonishing sun roomFresh paintExtra large storage shedDesigner stainless steel appliancesFront-load washer and dryerNew windows
- 16 days |
- 1,477 |
- 84 |
Likely to sell faster than
Zillow last checked: 8 hours ago
Listing updated: January 28, 2026 at 11:51am
Listed by:
Ralph M. Harvey Support@listwithfreedom.com,
ListWithFreedom.com 855-456-4945
Source: SWMLS,MLS#: 1097254
Facts & features
Interior
Bedrooms & bathrooms
- Bedrooms: 4
- Bathrooms: 2
- Full bathrooms: 1
- 1/2 bathrooms: 1
Primary bedroom
- Level: Main
- Area: 154
- Dimensions: 11 x 14
Bedroom 2
- Level: Main
- Area: 132
- Dimensions: 12 x 11
Bedroom 3
- Level: Main
- Area: 120
- Dimensions: 10 x 12
Bedroom 4
- Level: Main
- Area: 180
- Dimensions: 18 x 10
Kitchen
- Level: Main
- Area: 162
- Dimensions: 18 x 9
Living room
- Level: Main
- Area: 266
- Dimensions: 14 x 19
Heating
- Central, Natural Gas
Appliances
- Included: Built-In Electric Range, Dryer, Dishwasher, Disposal, Microwave, Refrigerator, Washer
- Laundry: Electric Dryer Hookup
Features
- Ceiling Fan(s), Main Level Primary, Pantry, Walk-In Closet(s)
- Flooring: Carpet, Tile, Vinyl
- Windows: Wood Frames
- Has basement: No
- Has fireplace: No
Interior area
- Total structure area: 1,693
- Total interior livable area: 1,693 sqft
Property
Parking
- Total spaces: 2
- Parking features: Attached, Garage
- Attached garage spaces: 2
Features
- Levels: One
- Stories: 1
- Patio & porch: Covered, Patio
Lot
- Size: 0.25 Acres
- Dimensions: 88 x 120 x 96 x 120
Details
- Parcel number: 1014069495172
- Zoning description: R-1
- Special conditions: Standard
Construction
Type & style
- Home type: SingleFamily
- Architectural style: Ranch
- Property subtype: Single Family Residence
Materials
- Aluminum Siding, Brick Veneer, Frame
- Foundation: Slab
- Roof: Shingle
Condition
- Resale
- New construction: No
- Year built: 1976
Utilities & green energy
- Sewer: Public Sewer
- Water: Public
- Utilities for property: Cable Available, Electricity Available, Natural Gas Available, Sewer Available, Water Available
Green energy
- Energy generation: None
Community & HOA
Community
- Subdivision: Corrales Heights
Location
- Region: Rio Rancho
Financial & listing details
- Price per square foot: $202/sqft
- Tax assessed value: $293,250
- Annual tax amount: $3,522
- Date on market: 1/24/2026
- Cumulative days on market: 16 days
- Listing terms: Cash,Conventional,FHA,Owner May Carry,VA Loan
- Road surface type: Paved
Estimated market value
$341,800
$325,000 - $359,000
$2,034/mo
Price history
Price history
| Date | Event | Price |
|---|---|---|
| 1/28/2026 | Pending sale | $342,000$202/sqft |
Source: | ||
| 1/24/2026 | Listed for sale | $342,000+14.4%$202/sqft |
Source: | ||
| 1/29/2025 | Listing removed | $2,025$1/sqft |
Source: Zillow Rentals Report a problem | ||
| 1/25/2025 | Listed for rent | $2,025$1/sqft |
Source: Zillow Rentals Report a problem | ||
| 1/22/2024 | Sold | -- |
Source: | ||
Public tax history
Public tax history
| Year | Property taxes | Tax assessment |
|---|---|---|
| 2025 | $3,411 +9.6% | $97,750 +13.2% |
| 2024 | $3,112 +94.1% | $86,344 +86.3% |
| 2023 | $1,604 +2.1% | $46,339 +3% |
Find assessor info on the county website
BuyAbility℠ payment
Est. payment
$1,663/mo
Principal & interest
$1326
Property taxes
$217
Home insurance
$120
Climate risks
Neighborhood: 87124
Nearby schools
GreatSchools rating
- 5/10Rio Rancho Elementary SchoolGrades: K-5Distance: 0.4 mi
- 7/10Rio Rancho Middle SchoolGrades: 6-8Distance: 2.4 mi
- 7/10Rio Rancho High SchoolGrades: 9-12Distance: 1.8 mi
Schools provided by the listing agent
- Elementary: Rio Rancho
- Middle: Rio Rancho
- High: Rio Rancho
Source: SWMLS. This data may not be complete. We recommend contacting the local school district to confirm school assignments for this home.
- Loading
