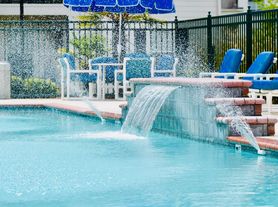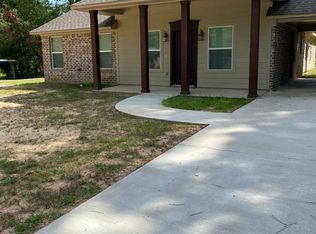Welcome to this spacious 3-bedroom, 2.5-bath home with office space in one of West Monroe's most desirable neighborhoods. With 2,109 sq. ft. of living space, this property offers the perfect balance of comfort, functionality, and style.
Home Features
Generous layout with 3 bedrooms plus a dedicated office
Cozy fireplace for relaxing evenings
Attached garage parking for convenience and security
Laundry hookups ready for your appliances
Modern kitchen equipped with refrigerator, stove/oven, microwave, and dishwasher
Location Highlights
Situated in a family-friendly community, this home is close to shopping, dining, and everyday essentials. Nearby schools include:
George Welch Elementary School
Good Hope Middle School
West Monroe High School
Why You'll Love It
With its spacious floor plan, updated amenities, and prime location, 307 Briarcliff Drive is ideal for families or professionals seeking a welcoming place to call home in West Monroe.
12 month lease tenant pays all utilities
House for rent
Accepts Zillow applications
$2,595/mo
307 Briarcliff Dr, West Monroe, LA 71291
3beds
2,109sqft
Price may not include required fees and charges.
Single family residence
Available now
No pets
Central air
Hookups laundry
Attached garage parking
Forced air
What's special
Updated amenitiesAttached garage parkingOffice spaceSpacious floor planCozy fireplaceGenerous layout
- 37 days |
- -- |
- -- |
Zillow last checked: 11 hours ago
Listing updated: December 03, 2025 at 10:24am
Travel times
Facts & features
Interior
Bedrooms & bathrooms
- Bedrooms: 3
- Bathrooms: 3
- Full bathrooms: 2
- 1/2 bathrooms: 1
Heating
- Forced Air
Cooling
- Central Air
Appliances
- Included: Dishwasher, Freezer, Microwave, Oven, Refrigerator, WD Hookup
- Laundry: Hookups, Washer Dryer Hookup
Features
- WD Hookup
- Flooring: Hardwood, Tile
Interior area
- Total interior livable area: 2,109 sqft
Property
Parking
- Parking features: Attached
- Has attached garage: Yes
- Details: Contact manager
Features
- Exterior features: Heating system: Forced Air, No Utilities included in rent, Washer Dryer Hookup
Details
- Parcel number: 61818
Construction
Type & style
- Home type: SingleFamily
- Property subtype: Single Family Residence
Community & HOA
Location
- Region: West Monroe
Financial & listing details
- Lease term: 1 Year
Price history
| Date | Event | Price |
|---|---|---|
| 11/25/2025 | Price change | $2,595-7.2%$1/sqft |
Source: Zillow Rentals | ||
| 11/11/2025 | Price change | $2,795-3.5%$1/sqft |
Source: Zillow Rentals | ||
| 10/28/2025 | Listed for rent | $2,895+131.6%$1/sqft |
Source: Zillow Rentals | ||
| 8/18/2025 | Sold | -- |
Source: Public Record | ||
| 7/19/2025 | Price change | $250,000-2%$119/sqft |
Source: | ||

