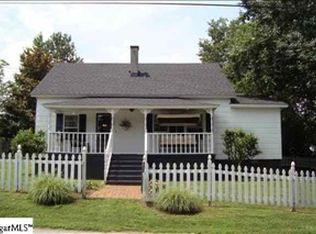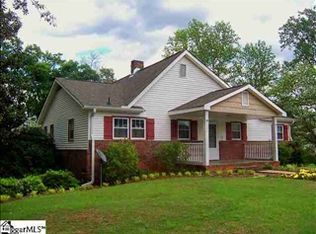Sold for $80,000 on 10/24/25
Street View
$80,000
307 Blue Ridge St, Easley, SC 29640
5beds
1baths
2,314sqft
SingleFamily
Built in 1920
-- sqft lot
$79,900 Zestimate®
$35/sqft
$1,847 Estimated rent
Home value
$79,900
$76,000 - $84,000
$1,847/mo
Zestimate® history
Loading...
Owner options
Explore your selling options
What's special
307 Blue Ridge St, Easley, SC 29640 is a single family home that contains 2,314 sq ft and was built in 1920. It contains 5 bedrooms and 1 bathroom. This home last sold for $80,000 in October 2025.
The Zestimate for this house is $79,900. The Rent Zestimate for this home is $1,847/mo.
Facts & features
Interior
Bedrooms & bathrooms
- Bedrooms: 5
- Bathrooms: 1
Heating
- Other
Cooling
- Central
Features
- Flooring: Carpet
Interior area
- Total interior livable area: 2,314 sqft
Property
Features
- Exterior features: Other
Details
- Parcel number: 502910366639
Construction
Type & style
- Home type: SingleFamily
Materials
- Frame
- Foundation: Crawl/Raised
- Roof: Composition
Condition
- Year built: 1920
Community & neighborhood
Location
- Region: Easley
Price history
| Date | Event | Price |
|---|---|---|
| 10/24/2025 | Sold | $80,000-73.2%$35/sqft |
Source: Public Record Report a problem | ||
| 6/25/2025 | Price change | $299,000-16.9%$129/sqft |
Source: | ||
| 3/21/2025 | Price change | $359,900-9.8%$156/sqft |
Source: | ||
| 12/31/2024 | Price change | $399,000-7%$172/sqft |
Source: | ||
| 9/14/2024 | Listed for sale | $429,000$185/sqft |
Source: | ||
Public tax history
| Year | Property taxes | Tax assessment |
|---|---|---|
| 2024 | $2,309 +21.4% | $7,460 |
| 2023 | $1,901 -0.1% | $7,460 |
| 2022 | $1,903 +0.8% | $7,460 |
Find assessor info on the county website
Neighborhood: 29640
Nearby schools
GreatSchools rating
- 5/10East End Elementary SchoolGrades: PK-5Distance: 0.8 mi
- 4/10Richard H. Gettys Middle SchoolGrades: 6-8Distance: 1.3 mi
- 6/10Easley High SchoolGrades: 9-12Distance: 3.3 mi
Get a cash offer in 3 minutes
Find out how much your home could sell for in as little as 3 minutes with a no-obligation cash offer.
Estimated market value
$79,900
Get a cash offer in 3 minutes
Find out how much your home could sell for in as little as 3 minutes with a no-obligation cash offer.
Estimated market value
$79,900

