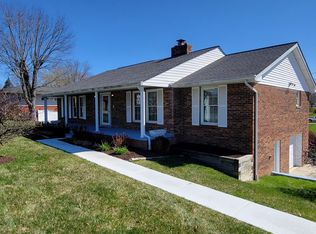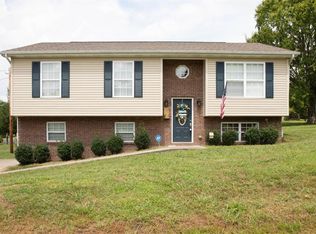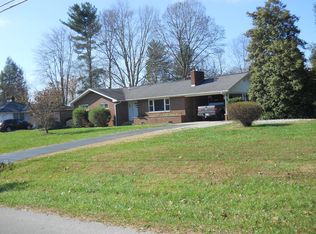Beautiful Cape Cod 2-story was custom built by the present owners. It offers both casual and formal entertaining throughout this home. The Main floor offers living room, family room, formal dining room, breakfast area, and powder room in the foyer. Hardwood flooring in most living areas, a kitchen that any chef could enjoy with all appliances remaining with the house. The 2nd level offers 3 bedrooms and the Owners Suite with a gentleman's vanity as well as the lady's vanity. There is a tile shower and whirlpool bath. A hall bath serves the other bedrooms on this floor. Lower level offers a rec room with bar area, play room (built and wired as a media room), bedroom and bath with shower.
This property is off market, which means it's not currently listed for sale or rent on Zillow. This may be different from what's available on other websites or public sources.



