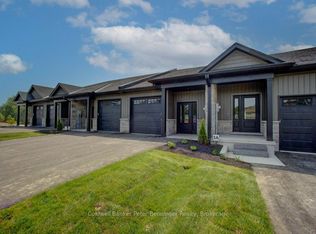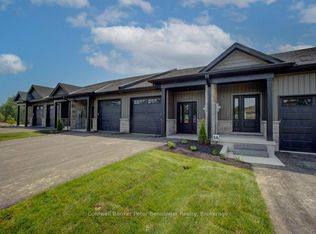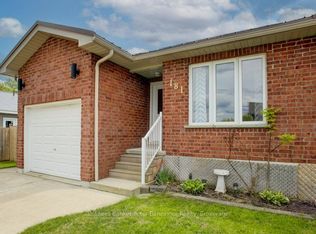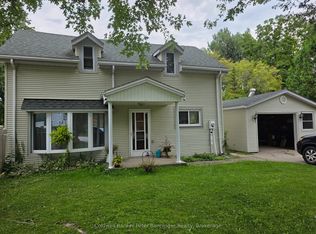Welcome to Paisley Pines, a boutique townhome development nestled in the heart of Paisley. These brand new bungalow-style townhomes offer modern comfort with small-town charm, ideal for down-sizers, first-time buyers, or investors alike. Each thoughtfully designed unit features 3 bedrooms, 2.5 bathrooms, an open-concept main floor, quartz countertops, contemporary finishes, and a ducted heat pump system providing efficient heating and central air conditioning. Enjoy the extra added living space of a full walk-out basement, perfect for gatherings or desired extra space. Set against a peaceful backdrop with forest and greenspace views, Paisley Pines offers a quiet lifestyle while remaining close to local amenities, schools, parks, and trails. The local Saugeen River is steps away from your door and this home is only a short drive to Bruce Power, Port Elgin, and surrounding Grey-Bruce communities. Paisley Pines offers landscaped yards, paved driveways, an attached garage, 9' ceilings, and the peace of mind of a new home warranty. Limited availability remains, with most units already sold and current pricing reflecting the best value to date. Don't miss out on seeing this home!
New construction
C$499,999
307 Arnaud St #3, Arran Elderslie, ON N0G 2N0
3beds
3baths
Townhouse
Built in ----
2,563.61 Square Feet Lot
$-- Zestimate®
C$--/sqft
C$-- HOA
What's special
- 16 hours |
- 1 |
- 0 |
Zillow last checked: 8 hours ago
Listing updated: December 17, 2025 at 07:09am
Listed by:
Royal LePage Exchange Realty Co.
Source: TRREB,MLS®#: X12638344 Originating MLS®#: One Point Association of REALTORS
Originating MLS®#: One Point Association of REALTORS
Facts & features
Interior
Bedrooms & bathrooms
- Bedrooms: 3
- Bathrooms: 3
Heating
- Heat Pump, Electric
Cooling
- Central Air
Appliances
- Included: Water Heater
Features
- Basement: Finished with Walk-Out
- Has fireplace: Yes
- Fireplace features: Electric
Interior area
- Living area range: 700-1100 null
Video & virtual tour
Property
Parking
- Total spaces: 3
- Parking features: Garage
- Has garage: Yes
Features
- Patio & porch: Porch, Deck
- Exterior features: Landscaped, Privacy, Year Round Living
- Pool features: None
- Has view: Yes
- View description: Forest, Trees/Woods
Lot
- Size: 2,563.61 Square Feet
- Features: Wooded/Treed, River/Stream, Rec./Commun.Centre, Place Of Worship, Park, Arts Centre, Rectangular Lot
Details
- Parcel number: 331810829
Construction
Type & style
- Home type: Townhouse
- Architectural style: Bungalow
- Property subtype: Townhouse
Materials
- Board & Batten, Stone
- Foundation: Concrete
- Roof: Asphalt Shingle
Condition
- New construction: Yes
Utilities & green energy
- Sewer: Sewer
Community & HOA
Location
- Region: Arran Elderslie
Financial & listing details
- Date on market: 12/17/2025
Royal LePage Exchange Realty Co.
By pressing Contact Agent, you agree that the real estate professional identified above may call/text you about your search, which may involve use of automated means and pre-recorded/artificial voices. You don't need to consent as a condition of buying any property, goods, or services. Message/data rates may apply. You also agree to our Terms of Use. Zillow does not endorse any real estate professionals. We may share information about your recent and future site activity with your agent to help them understand what you're looking for in a home.
Price history
Price history
Price history is unavailable.
Public tax history
Public tax history
Tax history is unavailable.Climate risks
Neighborhood: N0G
Nearby schools
GreatSchools rating
No schools nearby
We couldn't find any schools near this home.
- Loading



