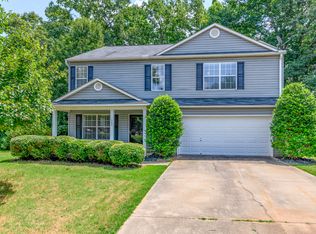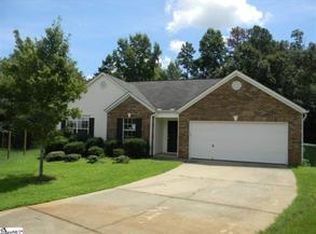Sold for $269,000
$269,000
307 Appleton Ln, Mauldin, SC 29662
3beds
1,280sqft
Single Family Residence, Residential
Built in 2005
0.3 Acres Lot
$272,200 Zestimate®
$210/sqft
$1,724 Estimated rent
Home value
$272,200
$250,000 - $294,000
$1,724/mo
Zestimate® history
Loading...
Owner options
Explore your selling options
What's special
Welcome to 307 Appleton Lane in The Grove, a charming 3-bedroom, 2-bath ranch home nestled on a peaceful cul-de-sac in Mauldin. This adorable home boasts a spacious open interior, featuring a great room with vaulted ceilings that flow seamlessly into the eat-in kitchen. The kitchen comes fully equipped with a complete appliance package, a closet pantry, and access to a cozy screened porch, perfect for enjoying your morning coffee. The generously sized primary suite features brand-new carpet, a walk-in closet, and a tub/shower combo. The split floor plan includes two additional bedrooms and a hall bath, providing plenty of privacy. Step outside to a large rear deck, ideal for entertaining, and enjoy the convenience of a two-car garage. This home has been professionally painted with new flooring throughout along with brand new light fixtures! The Grove community offers fantastic amenities, including a pool, playground with picnic tables, and a neighborhood pond. Just a short distance to Suset Park, Greenville Library-Mauldin Branch, and a short drive to the Mauldin Cultural Center and recreation center. Enjoy the upcoming Maverick Yards, complete with pickleball courts, dining options, a stage for live performances, a fire pit, a beer garden, and more. Don't miss out on this fantastic opportunity to own a piece of Mauldin charm!
Zillow last checked: 8 hours ago
Listing updated: October 14, 2024 at 08:29am
Listed by:
Katie Walsh 864-525-4861,
BHHS C Dan Joyner - Midtown
Bought with:
Terica Talbert
Century 21 Blackwell & Co. Rea
Source: Greater Greenville AOR,MLS#: 1535917
Facts & features
Interior
Bedrooms & bathrooms
- Bedrooms: 3
- Bathrooms: 2
- Full bathrooms: 2
- Main level bathrooms: 2
- Main level bedrooms: 3
Primary bedroom
- Area: 154
- Dimensions: 14 x 11
Bedroom 2
- Area: 130
- Dimensions: 13 x 10
Bedroom 3
- Area: 100
- Dimensions: 10 x 10
Primary bathroom
- Features: Full Bath, Tub/Shower, Walk-In Closet(s)
- Level: Main
Dining room
- Area: 150
- Dimensions: 15 x 10
Kitchen
- Area: 88
- Dimensions: 11 x 8
Living room
- Area: 140
- Dimensions: 14 x 10
Heating
- Electric
Cooling
- Central Air
Appliances
- Included: Dishwasher, Disposal, Refrigerator, Free-Standing Electric Range, Range, Microwave, Electric Water Heater
- Laundry: 1st Floor, Laundry Closet
Features
- Ceiling Fan(s), Countertops-Solid Surface, Open Floorplan
- Flooring: Carpet, Luxury Vinyl
- Basement: None
- Has fireplace: No
- Fireplace features: None
Interior area
- Total structure area: 1,280
- Total interior livable area: 1,280 sqft
Property
Parking
- Total spaces: 2
- Parking features: Attached, Garage Door Opener, Concrete
- Attached garage spaces: 2
- Has uncovered spaces: Yes
Features
- Levels: One
- Stories: 1
- Patio & porch: Patio, Screened
Lot
- Size: 0.30 Acres
- Features: Cul-De-Sac, 1/2 Acre or Less
Details
- Parcel number: M007020167600
Construction
Type & style
- Home type: SingleFamily
- Architectural style: Patio,Ranch
- Property subtype: Single Family Residence, Residential
Materials
- Brick Veneer, Vinyl Siding
- Foundation: Slab
- Roof: Architectural
Condition
- Year built: 2005
Utilities & green energy
- Sewer: Public Sewer
- Water: Public
- Utilities for property: Cable Available
Community & neighborhood
Security
- Security features: Smoke Detector(s)
Community
- Community features: Playground, Pool, Sidewalks, Community Center
Location
- Region: Mauldin
- Subdivision: The Grove
Price history
| Date | Event | Price |
|---|---|---|
| 9/20/2024 | Sold | $269,000-0.3%$210/sqft |
Source: | ||
| 8/30/2024 | Contingent | $269,900$211/sqft |
Source: | ||
| 8/27/2024 | Listed for sale | $269,900+114.9%$211/sqft |
Source: | ||
| 5/10/2005 | Sold | $125,573$98/sqft |
Source: Public Record Report a problem | ||
Public tax history
| Year | Property taxes | Tax assessment |
|---|---|---|
| 2024 | $660 +2% | $138,570 |
| 2023 | $647 +4% | $138,570 |
| 2022 | $622 -0.1% | $138,570 |
Find assessor info on the county website
Neighborhood: 29662
Nearby schools
GreatSchools rating
- 6/10Greenbrier Elementary SchoolGrades: PK-5Distance: 1.3 mi
- 9/10Hillcrest Middle SchoolGrades: 6-8Distance: 3.9 mi
- 10/10Mauldin High SchoolGrades: 9-12Distance: 3.2 mi
Schools provided by the listing agent
- Elementary: Greenbrier
- Middle: Hillcrest
- High: Mauldin
Source: Greater Greenville AOR. This data may not be complete. We recommend contacting the local school district to confirm school assignments for this home.
Get a cash offer in 3 minutes
Find out how much your home could sell for in as little as 3 minutes with a no-obligation cash offer.
Estimated market value$272,200
Get a cash offer in 3 minutes
Find out how much your home could sell for in as little as 3 minutes with a no-obligation cash offer.
Estimated market value
$272,200

