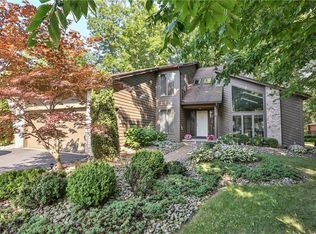Closed
$255,000
307 Andiron Ln, Rochester, NY 14612
4beds
2,332sqft
Single Family Residence
Built in 1986
0.31 Acres Lot
$365,400 Zestimate®
$109/sqft
$2,812 Estimated rent
Maximize your home sale
Get more eyes on your listing so you can sell faster and for more.
Home value
$365,400
$340,000 - $391,000
$2,812/mo
Zestimate® history
Loading...
Owner options
Explore your selling options
What's special
4 BR, 2.5 BA Contemporary home set on a serene wooded lot in Greece. The spacious eat-in kitchen boasts SS appliances, a grand island, & glass doors leading to an inviting deck. Main level hosts a convenient laundry, half bath, & versatile space for a home office or 4th BR. Bask in natural light in the family room w/ its expansive window framing the front yard. The living room makes a statement w/ cathedral ceilings, skylights, & a majestic 2-story brick fireplace. Upstairs, the primary bedroom is a retreat w/ its own ensuite bathroom featuring a soaking tub and walk-in closet. 2 additional bedrooms and a 2nd full bathroom accommodate family and guests comfortably. There is enticing potential for additional living space in the large basement that is plumbed for a bath. Enjoy the privacy of the wooded backyard, & park your vehicles with ease in the 3-car garage. Don’t miss the opportunity to make this unique home your own!
Zillow last checked: 8 hours ago
Listing updated: November 14, 2023 at 06:45am
Listed by:
Mark A. Siwiec 585-340-4978,
Keller Williams Realty Greater Rochester
Bought with:
Mamdouh Alsafadi, 10401279555
RE/MAX Plus
Source: NYSAMLSs,MLS#: R1496298 Originating MLS: Rochester
Originating MLS: Rochester
Facts & features
Interior
Bedrooms & bathrooms
- Bedrooms: 4
- Bathrooms: 3
- Full bathrooms: 2
- 1/2 bathrooms: 1
- Main level bathrooms: 1
- Main level bedrooms: 1
Heating
- Gas, Forced Air
Cooling
- Central Air
Appliances
- Included: Dishwasher, Free-Standing Range, Gas Oven, Gas Range, Gas Water Heater, Microwave, Oven, Refrigerator, Humidifier
- Laundry: Main Level
Features
- Ceiling Fan(s), Cathedral Ceiling(s), Den, Separate/Formal Dining Room, Entrance Foyer, Eat-in Kitchen, Separate/Formal Living Room, Kitchen Island, Pantry, Skylights, Natural Woodwork, Bath in Primary Bedroom, Programmable Thermostat
- Flooring: Carpet, Laminate, Tile, Varies
- Windows: Skylight(s)
- Basement: Full,Sump Pump
- Number of fireplaces: 1
Interior area
- Total structure area: 2,332
- Total interior livable area: 2,332 sqft
Property
Parking
- Total spaces: 2
- Parking features: Attached, Garage, Driveway, Garage Door Opener
- Attached garage spaces: 2
Features
- Levels: Two
- Stories: 2
- Patio & porch: Deck, Open, Porch
- Exterior features: Blacktop Driveway, Deck
Lot
- Size: 0.31 Acres
- Dimensions: 90 x 150
- Features: Residential Lot
Details
- Parcel number: 2628000340300013003000
- Special conditions: Standard
Construction
Type & style
- Home type: SingleFamily
- Architectural style: Contemporary
- Property subtype: Single Family Residence
Materials
- Brick, Cedar, Copper Plumbing
- Foundation: Block
- Roof: Asphalt,Shingle
Condition
- Resale
- Year built: 1986
Utilities & green energy
- Electric: Circuit Breakers
- Sewer: Connected
- Water: Connected, Public
- Utilities for property: Sewer Connected, Water Connected
Community & neighborhood
Location
- Region: Rochester
- Subdivision: Wood Run Sec 01
Other
Other facts
- Listing terms: Cash,Conventional,FHA,VA Loan
Price history
| Date | Event | Price |
|---|---|---|
| 11/13/2023 | Sold | $255,000-3.7%$109/sqft |
Source: | ||
| 9/18/2023 | Pending sale | $264,900$114/sqft |
Source: | ||
| 9/14/2023 | Price change | $264,900-3.6%$114/sqft |
Source: | ||
| 9/8/2023 | Listed for sale | $274,900$118/sqft |
Source: | ||
| 8/30/2023 | Listing removed | -- |
Source: | ||
Public tax history
| Year | Property taxes | Tax assessment |
|---|---|---|
| 2024 | -- | $224,200 |
| 2023 | -- | $224,200 +1% |
| 2022 | -- | $222,000 |
Find assessor info on the county website
Neighborhood: 14612
Nearby schools
GreatSchools rating
- 6/10Paddy Hill Elementary SchoolGrades: K-5Distance: 2.7 mi
- 4/10Athena Middle SchoolGrades: 6-8Distance: 1.9 mi
- 6/10Athena High SchoolGrades: 9-12Distance: 1.9 mi
Schools provided by the listing agent
- District: Greece
Source: NYSAMLSs. This data may not be complete. We recommend contacting the local school district to confirm school assignments for this home.
