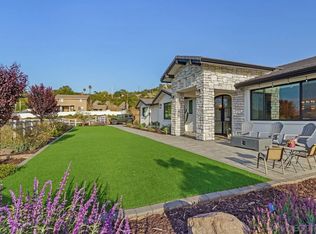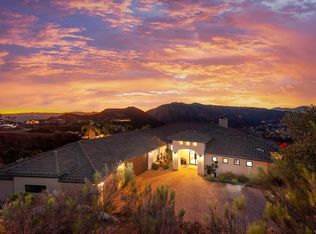Sold for $2,000,000
$2,000,000
307 Amy Way, Alpine, CA 91901
3beds
2,797sqft
Single Family Residence
Built in 2014
2.79 Acres Lot
$1,893,000 Zestimate®
$715/sqft
$5,722 Estimated rent
Home value
$1,893,000
$1.76M - $2.03M
$5,722/mo
Zestimate® history
Loading...
Owner options
Explore your selling options
What's special
Imagine living everyday like you're on vacation at a Tuscan resort, complete with your own vineyard. This incredible property offers just that lifestyle and so much more. Sitting atop a hill in the beautiful Alpine community of Alpine Ranch Estates. Spend your evenings cooking pizza in your woodfire pizza oven, relaxing under the covered patio by the fire with a beverage of choice, gazing past the sparking edgeless pool, and soaking in the gorgeous million dollar mountain and sunset views. The interior of the home offers a perfect blend of custom details including stone, tile, and woodwork. Featuring 3 bedrooms, 2.5 bathrooms, an impeccably designed chef's kitchen, a dream walk-in closet in the primary suite, and a bonus room with a bar ready for entertaining, all on a single level. In addition to the 3 car garage, there is a massive RV garage with its own driveway access, making it easy to store all your recreational vehicles. The property also offers your own sprawling vineyard, on just over 2 acres. The landscape covering the grounds shows true pride of ownership with every precise detail. Offering every luxury you could imagine, this is a one of a kind property that you won’t want to miss.
Zillow last checked: 8 hours ago
Listing updated: June 27, 2025 at 03:46am
Listed by:
Sasha M. Byrd DRE #02049625 619-438-2027,
eXp Realty of California, Inc.,
Carly Dorendorf DRE #01955730 619-277-2883,
eXp Realty of California, Inc.
Bought with:
Bob Kelly, DRE #01096271
Berkshire Hathaway HomeService
Source: SDMLS,MLS#: 230010618 Originating MLS: San Diego Association of REALTOR
Originating MLS: San Diego Association of REALTOR
Facts & features
Interior
Bedrooms & bathrooms
- Bedrooms: 3
- Bathrooms: 3
- Full bathrooms: 2
- 1/2 bathrooms: 1
Heating
- Fireplace, Forced Air Unit
Cooling
- Central Forced Air
Appliances
- Included: Dishwasher, Disposal, Fire Sprinklers, Garage Door Opener, Microwave, Pool/Spa/Equipment, Refrigerator, Shed(s), Solar Panels, Washer, Built In Range, Double Oven, Freezer, Barbecue, Water Line to Refr, Built-In, Counter Top
- Laundry: Propane
Features
- Flooring: Carpet, Stone, Wood
- Number of fireplaces: 3
- Fireplace features: FP in Living Room, FP in Primary BR, Patio/Outdoors
Interior area
- Total structure area: 2,797
- Total interior livable area: 2,797 sqft
Property
Parking
- Total spaces: 17
- Parking features: Detached, Direct Garage Access, Garage, Garage Door Opener
- Garage spaces: 5
Features
- Levels: 1 Story
- Patio & porch: Covered, Slab
- Pool features: Private
- Has spa: Yes
- Fencing: Full,Gate
- Has view: Yes
- View description: Evening Lights, Mountains/Hills, Panoramic, Parklike, Valley/Canyon, Pool, Rocks, Neighborhood, Vineyard
Lot
- Size: 2.79 Acres
Details
- Parcel number: 4045230600
- Zoning: R-1:SINGLE
- Zoning description: R-1:SINGLE
Construction
Type & style
- Home type: SingleFamily
- Architectural style: Custom Built
- Property subtype: Single Family Residence
Materials
- Stone, Stucco, Concrete
- Roof: Tile/Clay
Condition
- Year built: 2014
Utilities & green energy
- Sewer: Septic Installed
- Water: Public
Community & neighborhood
Location
- Region: Alpine
- Subdivision: ALPINE
Other
Other facts
- Listing terms: Cash,Conventional,FHA,VA
Price history
| Date | Event | Price |
|---|---|---|
| 6/11/2024 | Sold | $2,000,000$715/sqft |
Source: Agent Provided Report a problem | ||
| 6/22/2023 | Sold | $2,000,000+7.5%$715/sqft |
Source: | ||
| 6/8/2023 | Pending sale | $1,859,999$665/sqft |
Source: | ||
| 6/5/2023 | Listed for sale | $1,859,999+1084.7%$665/sqft |
Source: | ||
| 6/13/2013 | Sold | $157,000$56/sqft |
Source: Public Record Report a problem | ||
Public tax history
| Year | Property taxes | Tax assessment |
|---|---|---|
| 2025 | $14,557 +1.6% | $1,276,271 +2% |
| 2024 | $14,321 +49% | $1,251,247 +54.2% |
| 2023 | $9,614 +0.7% | $811,425 +2% |
Find assessor info on the county website
Neighborhood: 91901
Nearby schools
GreatSchools rating
- NACreekside Early Learning CenterGrades: KDistance: 0.8 mi
- 5/10Joan Macqueen Middle SchoolGrades: 6-8Distance: 1.9 mi
- 6/10Granite Hills High SchoolGrades: 9-12Distance: 6.6 mi
Get a cash offer in 3 minutes
Find out how much your home could sell for in as little as 3 minutes with a no-obligation cash offer.
Estimated market value$1,893,000
Get a cash offer in 3 minutes
Find out how much your home could sell for in as little as 3 minutes with a no-obligation cash offer.
Estimated market value
$1,893,000

