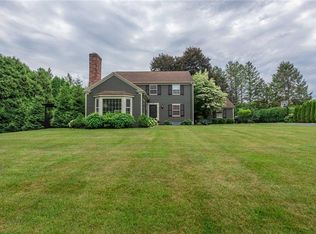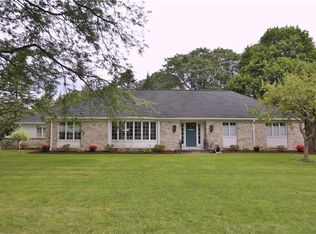Closed
$807,777
307 Allens Creek Rd, Rochester, NY 14618
3beds
2,473sqft
Single Family Residence
Built in 1964
0.55 Acres Lot
$716,600 Zestimate®
$327/sqft
$3,891 Estimated rent
Home value
$716,600
$652,000 - $781,000
$3,891/mo
Zestimate® history
Loading...
Owner options
Explore your selling options
What's special
ELEGANCE, CHARM, EXQUISITE TASTE, EXCEPTIONAL QUALITY & PRESTIGIOUS LOCATION, TUCKED AWAY on a ***PRIVATE, LUSH, (OVER HALF ACRE) LOT***, MINUTES TO EVERYTHING make this ABSOLUTELY PERFECT 3 bedroom, 2.5 bath JEWEL w/ ***FIRST FLOOR PRIMARY SUITE*** – EXACTLY WHAT YOU’VE BEEN WAITING FOR!! – This ENTIRE HOME has been ***COMPLETELY RENOVATED THROUGHOUT*** offering: WELCOMING ENTRANCE FOYER w/ BEAUTIFUL STONE FLOOR & access to both the FORMAL LIVING ROOM & FORMAL DINING ROOM w/ HARDWOOD FLOORS THROUGHOUT,****YOU’LL LOVE the LIGHT FILLED, OPEN, ALL NEW, CUSTOM KITCHEN**** w/ ISLAND, QUARTZ COUNTERS, STAINLESS APPLIANCES & WINDOW SEAT opening into the WARM & WELCOMING FAMILY ROOM w/ FIREPLACE, HARDWOOD FLOORS & ADJACENT, NEWLY ADDED GREAT ROOM w/ WALLS of WINDOWS ALL AROUND – THE KITCHEN, FAMILY ROOM & GREAT ROOM ALL overlook and OPEN into the BLUE STONE PATIO/BRICK WALLED TERRACE & PRIVATE, FULLY FENCED BACK YARD, GREEN OASIS – A PERFECT ENTERTAINMENT SETTING - The kitchen includes a SERVICE WING w/ STYLISH, NEW, POWDER ROOM, HUGE PANTRY, CUSTOM BUILT-IN WALL DISPLAY CABINET, coat closet & garage access. The FIRST FLOOR PRIMARY SUITE is PERFECTLY SITUATED OVERLOOKING THE PRIVATE BACK YARD w/ BUILT-IN BOOK SHELVES, HARDWOOD FLOORS, BRICK ACCENT WALL, WALK-IN CLOSET & ALL NEW ATTACHED LUXURIOUS FULL BATH w/ HUGE WALK-IN SHOWER!! The 2nd floor has 2 WELL-PROPORTIONED BEDROOMS, one with HUGE WALK-IN DRESSING ROOM, an ALL-NEW BEAUTIFUL FULL BATH & access to the LARGE WALK-IN ATTIC w/ TONS OF STORAGE SPACE! Also has 2 CAR ATTACHED GARAGE w/ EPOXY FLOOR, CHARMING FRONT PORCH, CEDAR CLOSET in BASEMENT & GREAT STORAGE YARD SHED! – Other updates include: TEAR OFF ROOF (2018), DRIVEWAY (2019), GARAGE DOOR (2016), H2O HEATER (2019), HVAC (2024) & SO MUCH MORE!! SHOWINGS START MON 6/9 & OFFERS DUE MON 6/16 @ NOON–SEE VIDEO–OPEN ***SATURDAY 6/14*** from 1-3 pm -
Zillow last checked: 8 hours ago
Listing updated: August 06, 2025 at 12:57pm
Listed by:
Christopher Carretta 585-734-3414,
Hunt Real Estate ERA/Columbus
Bought with:
Sarah A McAuliffe, 10301216017
Tru Agent Real Estate
Source: NYSAMLSs,MLS#: R1610905 Originating MLS: Rochester
Originating MLS: Rochester
Facts & features
Interior
Bedrooms & bathrooms
- Bedrooms: 3
- Bathrooms: 3
- Full bathrooms: 2
- 1/2 bathrooms: 1
- Main level bathrooms: 2
- Main level bedrooms: 1
Heating
- Gas, Baseboard, Forced Air
Cooling
- Central Air, Wall Unit(s)
Appliances
- Included: Dryer, Dishwasher, Exhaust Fan, Electric Water Heater, Disposal, Gas Oven, Gas Range, Microwave, Refrigerator, Range Hood, Washer
- Laundry: In Basement
Features
- Breakfast Bar, Breakfast Area, Cedar Closet(s), Den, Separate/Formal Dining Room, Entrance Foyer, Eat-in Kitchen, Separate/Formal Living Room, Guest Accommodations, Great Room, Kitchen Island, Kitchen/Family Room Combo, Pantry, Quartz Counters, Storage, Bedroom on Main Level, Bath in Primary Bedroom, Main Level Primary, Primary Suite, Programmable Thermostat
- Flooring: Ceramic Tile, Hardwood, Varies
- Windows: Thermal Windows
- Basement: Full,Sump Pump
- Number of fireplaces: 1
Interior area
- Total structure area: 2,473
- Total interior livable area: 2,473 sqft
Property
Parking
- Total spaces: 2
- Parking features: Attached, Electricity, Garage, Garage Door Opener, Other
- Attached garage spaces: 2
Features
- Levels: Two
- Stories: 2
- Patio & porch: Patio
- Exterior features: Blacktop Driveway, Fully Fenced, Patio
- Fencing: Full
Lot
- Size: 0.55 Acres
- Dimensions: 130 x 185
- Features: Near Public Transit, Rectangular, Rectangular Lot, Wooded
Details
- Additional structures: Shed(s), Storage
- Parcel number: 2620001372000001017000
- Special conditions: Estate
Construction
Type & style
- Home type: SingleFamily
- Architectural style: Cape Cod,Two Story
- Property subtype: Single Family Residence
Materials
- Cedar, Wood Siding, Copper Plumbing
- Foundation: Block
- Roof: Asphalt,Metal
Condition
- Resale
- Year built: 1964
Utilities & green energy
- Electric: Circuit Breakers
- Sewer: Connected
- Water: Connected, Public
- Utilities for property: Cable Available, Electricity Connected, Sewer Connected, Water Connected
Community & neighborhood
Security
- Security features: Security System Owned
Location
- Region: Rochester
- Subdivision: Brighton/Cloverdale Sec 0
Other
Other facts
- Listing terms: Cash,Conventional,VA Loan
Price history
| Date | Event | Price |
|---|---|---|
| 8/5/2025 | Sold | $807,777+49.6%$327/sqft |
Source: | ||
| 6/17/2025 | Pending sale | $539,900$218/sqft |
Source: | ||
| 6/5/2025 | Listed for sale | $539,900+74.7%$218/sqft |
Source: | ||
| 6/25/2014 | Sold | $309,000$125/sqft |
Source: | ||
| 4/22/2014 | Listed for sale | $309,000+23.6%$125/sqft |
Source: RE/MAX Realty Group #R246000 Report a problem | ||
Public tax history
| Year | Property taxes | Tax assessment |
|---|---|---|
| 2024 | -- | $333,300 |
| 2023 | -- | $333,300 |
| 2022 | -- | $333,300 |
Find assessor info on the county website
Neighborhood: 14618
Nearby schools
GreatSchools rating
- NACouncil Rock Primary SchoolGrades: K-2Distance: 1 mi
- 7/10Twelve Corners Middle SchoolGrades: 6-8Distance: 1.2 mi
- 8/10Brighton High SchoolGrades: 9-12Distance: 1.2 mi
Schools provided by the listing agent
- District: Brighton
Source: NYSAMLSs. This data may not be complete. We recommend contacting the local school district to confirm school assignments for this home.

