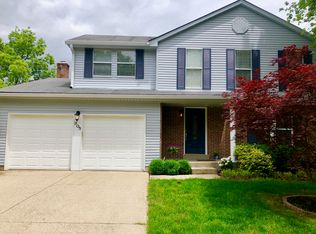An updated kitchen, an open concept floor plan, a master suite, two and a half baths, a two-car garage and a large St. Matthews lot; 307 Alcott Road has everything you need! The spotlight of this home is the beautiful kitchen which is completely open to the vaulted ceiling living room and dining area. You will absolutely fall in love with the spacious island, custom cabinetry with soft-close drawers, gorgeous granite countertops, double deep drawers for pots and pans, pull out shelves in the pantry, recessed lighting, new flooring and all the updated appliances that remain. All three bedrooms are on the main level with the master featuring it's own full bathroom. You'll find a second full and updated bathroom on the main level and a convenient half bath...(continued) just off the lower level family room. The lower level also features a bricked fireplace, a separate laundry room, plus access to the attached two car garage. Enjoy spending time outdoors in the deep back yard, on the spacious elevated deck and on the lovely lower level patio. The location ideal, with easy access to Seneca Park, hospitals, schools and retail along Breckinridge Lane and Shelbyville Road. Take a look at this St. Matthews beauty today!
This property is off market, which means it's not currently listed for sale or rent on Zillow. This may be different from what's available on other websites or public sources.

