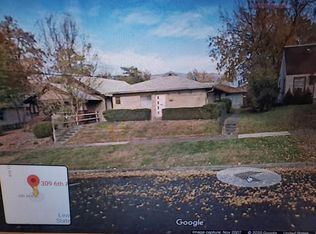Sold
Price Unknown
307 6th Ave, Lewiston, ID 83501
2beds
1baths
2,210sqft
Single Family Residence
Built in 1922
6,882.48 Square Feet Lot
$361,000 Zestimate®
$--/sqft
$1,294 Estimated rent
Home value
$361,000
Estimated sales range
Not available
$1,294/mo
Zestimate® history
Loading...
Owner options
Explore your selling options
What's special
Charming 1922 Craftsman home with undeniable curb appeal and a welcoming front porch, perfect for relaxing. The beautifully landscaped yard complements the home’s character, while modern updates like a newer HVAC system and a 50-year roof offer peace of mind. Inside, enjoy the spacious living room with abundant natural light, and a kitchen featuring Butterfly Verde granite counters a granite sink newer appliances and dining area. The large, updated bathroom boasts a walk-in shower, with the primary bedroom offering a walk-in closet. The cozy second bedroom and laundry area complete the main level. In the basement you'll find a 3rd bedroom (non-egress) and space for a 2nd bathroom along with plenty of storage. Outside, enjoy the low-maintenance, fenced backyard with a new deck and gazebo area perfect for entertaining, a storage shed, alley access, extra parking, and a garage. Conveniently located near schools, the levee, and amenities. Pride of ownership shines throughout this well cared for home!
Zillow last checked: 8 hours ago
Listing updated: October 31, 2024 at 04:16pm
Listed by:
Becka Picchena 208-413-1238,
River Cities Real Estate
Bought with:
Darce Vassar
Coldwell Banker Tomlinson Associates
Source: IMLS,MLS#: 98923564
Facts & features
Interior
Bedrooms & bathrooms
- Bedrooms: 2
- Bathrooms: 1
- Main level bathrooms: 1
- Main level bedrooms: 2
Primary bedroom
- Level: Main
Bedroom 2
- Level: Main
Family room
- Level: Lower
Kitchen
- Level: Main
Living room
- Level: Main
Office
- Level: Lower
Heating
- Forced Air, Natural Gas
Cooling
- Central Air
Appliances
- Included: Gas Water Heater, Dishwasher, Disposal, Microwave, Oven/Range Freestanding, Refrigerator
Features
- Family Room, Walk-In Closet(s), Kitchen Island, Granite Counters, Number of Baths Main Level: 1
- Flooring: Carpet, Laminate, Vinyl Sheet
- Has basement: No
- Has fireplace: No
Interior area
- Total structure area: 2,210
- Total interior livable area: 2,210 sqft
- Finished area above ground: 1,202
- Finished area below ground: 1,008
Property
Parking
- Total spaces: 1
- Parking features: Detached, Alley Access
- Garage spaces: 1
Features
- Levels: Single with Below Grade
Lot
- Size: 6,882 sqft
- Features: Standard Lot 6000-9999 SF, Garden, Sidewalks
Details
- Parcel number: RPL10600070080
- Zoning: NHN
Construction
Type & style
- Home type: SingleFamily
- Property subtype: Single Family Residence
Materials
- Frame
- Roof: Architectural Style
Condition
- Year built: 1922
Utilities & green energy
- Water: Public
- Utilities for property: Sewer Connected, Cable Connected
Community & neighborhood
Location
- Region: Lewiston
Other
Other facts
- Listing terms: Cash,Conventional,FHA,VA Loan
- Ownership: Fee Simple
- Road surface type: Paved
Price history
Price history is unavailable.
Public tax history
| Year | Property taxes | Tax assessment |
|---|---|---|
| 2025 | $1,849 -2.2% | $313,725 +27% |
| 2024 | $1,892 -1.1% | $246,999 +1.3% |
| 2023 | $1,913 +5.2% | $243,829 +7.2% |
Find assessor info on the county website
Neighborhood: 83501
Nearby schools
GreatSchools rating
- 7/10Webster Elementary SchoolGrades: K-5Distance: 0.7 mi
- 6/10Jenifer Junior High SchoolGrades: 6-8Distance: 1.1 mi
- 5/10Lewiston Senior High SchoolGrades: 9-12Distance: 3.1 mi
Schools provided by the listing agent
- Elementary: Webster
- Middle: Jenifer
- High: Lewiston
- District: Lewiston Independent School District #1
Source: IMLS. This data may not be complete. We recommend contacting the local school district to confirm school assignments for this home.
