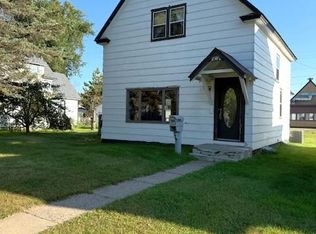Closed
$185,000
307 4th St NW, Aitkin, MN 56431
2beds
1,380sqft
Single Family Residence
Built in 1930
6,969.6 Square Feet Lot
$188,000 Zestimate®
$134/sqft
$1,655 Estimated rent
Home value
$188,000
Estimated sales range
Not available
$1,655/mo
Zestimate® history
Loading...
Owner options
Explore your selling options
What's special
This 2-bedroom home is delightful and full of charm! The main floor features a spacious kitchen, formal dining room with a built-in reading nook, living room, bedroom, and full bath, along with a cozy three-season porch. Upstairs, there's another bedroom with a nice sitting area/den or use as an office space. The numerous updates, including new flooring, bedroom carpet, doors, trim, stairs, paint, refrigerator, microwave, and dryer, add to its appeal. With maintenance-free vinyl siding, two decks, a private backyard, and a detached 20 x 24 garage with built-in storage, this home offers both comfort and convenience. Plus, its location within a block of Aitkin High School and walking distance to downtown shopping, dining, banks and the movie theater makes it even more attractive!
Zillow last checked: 8 hours ago
Listing updated: September 13, 2025 at 11:25pm
Listed by:
Jessica A Janzen 218-820-7115,
Cummings Janzen Realty, Inc
Bought with:
Jeffrey Schlagel
Cummings Janzen Realty, Inc
Source: NorthstarMLS as distributed by MLS GRID,MLS#: 6569862
Facts & features
Interior
Bedrooms & bathrooms
- Bedrooms: 2
- Bathrooms: 1
- Full bathrooms: 1
Bedroom 1
- Level: Main
- Area: 165.76 Square Feet
- Dimensions: 14.8 X 11.2
Bedroom 2
- Level: Upper
- Area: 139.86 Square Feet
- Dimensions: 11.10 X 12.6
Bathroom
- Level: Main
- Area: 34.77 Square Feet
- Dimensions: 6.10 X 5.7
Den
- Level: Upper
- Area: 64.8 Square Feet
- Dimensions: 9 X 7.2
Dining room
- Level: Main
- Area: 182.4 Square Feet
- Dimensions: 15.2 X 12
Kitchen
- Level: Main
- Area: 178.12 Square Feet
- Dimensions: 12.2 X 14.6
Living room
- Level: Main
- Area: 165.6 Square Feet
- Dimensions: 12 X 13.8
Other
- Level: Main
- Area: 112.7 Square Feet
- Dimensions: 9.8 X 11.5
Heating
- Forced Air
Cooling
- Window Unit(s)
Appliances
- Included: Dishwasher, Dryer, Microwave, Range, Refrigerator, Washer
Features
- Basement: Block,Unfinished
- Has fireplace: No
Interior area
- Total structure area: 1,380
- Total interior livable area: 1,380 sqft
- Finished area above ground: 1,100
- Finished area below ground: 0
Property
Parking
- Total spaces: 1
- Parking features: Detached, Concrete, Electric, Garage Door Opener
- Garage spaces: 1
- Has uncovered spaces: Yes
- Details: Garage Dimensions (20 X 24)
Accessibility
- Accessibility features: None
Features
- Levels: One and One Half
- Stories: 1
- Patio & porch: Deck, Front Porch
Lot
- Size: 6,969 sqft
- Dimensions: 50 x 143
- Features: Wooded
Details
- Foundation area: 779
- Parcel number: 561064300
- Zoning description: Residential-Single Family
Construction
Type & style
- Home type: SingleFamily
- Property subtype: Single Family Residence
Materials
- Vinyl Siding, Frame
- Foundation: Stone
- Roof: Age Over 8 Years,Asphalt
Condition
- Age of Property: 95
- New construction: No
- Year built: 1930
Utilities & green energy
- Electric: Power Company: Aitkin Public Utilities
- Gas: Natural Gas
- Sewer: City Sewer/Connected
- Water: City Water/Connected
Community & neighborhood
Location
- Region: Aitkin
- Subdivision: Hungerfords Add
HOA & financial
HOA
- Has HOA: No
Price history
| Date | Event | Price |
|---|---|---|
| 9/13/2024 | Sold | $185,000+2.8%$134/sqft |
Source: | ||
| 7/27/2024 | Pending sale | $179,900$130/sqft |
Source: | ||
| 7/16/2024 | Listed for sale | $179,900+57.8%$130/sqft |
Source: | ||
| 12/18/2020 | Sold | $114,000+3.6%$83/sqft |
Source: | ||
| 10/9/2020 | Listed for sale | $110,000+11.1%$80/sqft |
Source: Bear Creek Real Estate, Inc. #5671683 | ||
Public tax history
| Year | Property taxes | Tax assessment |
|---|---|---|
| 2024 | $1,236 +21.7% | $134,169 +0.2% |
| 2023 | $1,016 +49% | $133,926 +16.2% |
| 2022 | $682 +28.2% | $115,292 +37.5% |
Find assessor info on the county website
Neighborhood: 56431
Nearby schools
GreatSchools rating
- 8/10Rippleside Elementary SchoolGrades: PK-6Distance: 0.5 mi
- 7/10Aitkin Secondary SchoolGrades: 7-12Distance: 0.1 mi

Get pre-qualified for a loan
At Zillow Home Loans, we can pre-qualify you in as little as 5 minutes with no impact to your credit score.An equal housing lender. NMLS #10287.
