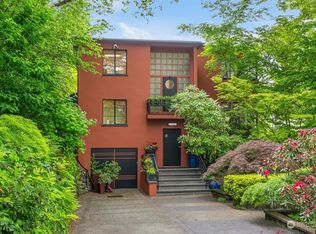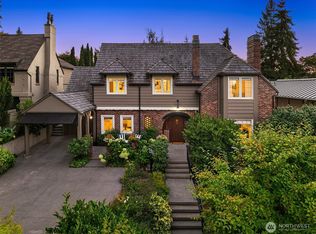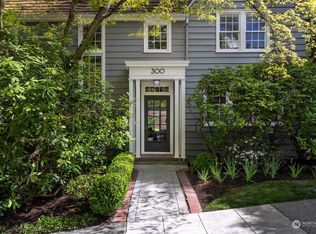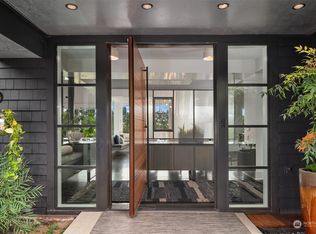Sold
Listed by:
Chris Sudore,
Coldwell Banker Bain
Bought with: Windermere Real Estate Co.
$1,820,000
307 36th Avenue E, Seattle, WA 98112
4beds
2,780sqft
Single Family Residence
Built in 1929
5,066.03 Square Feet Lot
$1,794,300 Zestimate®
$655/sqft
$5,179 Estimated rent
Home value
$1,794,300
$1.65M - $1.96M
$5,179/mo
Zestimate® history
Loading...
Owner options
Explore your selling options
What's special
Modern storybook masterpiece by Paul Thiry. Clean lines, classic brick, dark trim, lush landscaping - immeasurable curb appeal. Incredible living room w/ vaulted ceiling crossed by dark wood beams; wood fire flanked by rich marble; towering leaded windows. Overflowing w/ period charm: walnut accents, masterful tile, graceful archways. Euro-inspired kitchen bursts w/ energy, hardwood cabinets, stainless appliances, huge island. More enchanting spaces: sunroom/nook, airy owner’s suite, huge lower media room w/ laundry area, possible MIL/4th bedroom area w/ separate entrance. Plus a sweeping deck w/ lush territorial views. Desirable Denny Blaine, near Bush School, Arboretum, Madison Park, McGilvra Elementary, culture & cuisine in Mad Park HUB
Zillow last checked: 8 hours ago
Listing updated: April 06, 2025 at 04:03am
Listed by:
Chris Sudore,
Coldwell Banker Bain
Bought with:
J Lincoln Thompson Jr, 2089
Windermere Real Estate Co.
Source: NWMLS,MLS#: 2326979
Facts & features
Interior
Bedrooms & bathrooms
- Bedrooms: 4
- Bathrooms: 2
- Full bathrooms: 1
- 3/4 bathrooms: 1
- Main level bathrooms: 1
- Main level bedrooms: 1
Primary bedroom
- Level: Main
Bedroom
- Level: Second
Bedroom
- Level: Second
Bedroom
- Level: Lower
Bathroom full
- Level: Second
Bathroom three quarter
- Level: Main
Bonus room
- Level: Lower
Dining room
- Level: Main
Entry hall
- Level: Main
Family room
- Level: Main
Kitchen with eating space
- Level: Main
Living room
- Level: Main
Rec room
- Level: Lower
Utility room
- Level: Lower
Heating
- Fireplace(s)
Cooling
- Has cooling: Yes
Appliances
- Included: Dishwasher(s), Dryer(s), Disposal, Microwave(s), Refrigerator(s), Stove(s)/Range(s), Washer(s), Garbage Disposal
Features
- Bath Off Primary, Ceiling Fan(s), Dining Room, High Tech Cabling
- Flooring: Ceramic Tile, Hardwood
- Doors: French Doors
- Windows: Skylight(s)
- Basement: Daylight,Finished
- Number of fireplaces: 1
- Fireplace features: Wood Burning, Main Level: 1, Fireplace
Interior area
- Total structure area: 2,780
- Total interior livable area: 2,780 sqft
Property
Parking
- Total spaces: 1
- Parking features: Attached Garage
- Attached garage spaces: 1
Features
- Levels: Two
- Stories: 2
- Entry location: Main
- Patio & porch: Bath Off Primary, Ceiling Fan(s), Ceramic Tile, Dining Room, Fireplace, French Doors, Hardwood, High Tech Cabling, Skylight(s), Vaulted Ceiling(s)
- Has view: Yes
- View description: Territorial
Lot
- Size: 5,066 sqft
- Features: Curbs, Paved, Sidewalk, Cable TV, Deck, Fenced-Fully, High Speed Internet, Irrigation, Patio
- Topography: Level,Partial Slope
- Residential vegetation: Fruit Trees, Garden Space
Details
- Parcel number: 5317100455
- Zoning: NR3
- Zoning description: Jurisdiction: City
- Special conditions: Standard
Construction
Type & style
- Home type: SingleFamily
- Property subtype: Single Family Residence
Materials
- Brick
- Foundation: Poured Concrete
- Roof: Composition
Condition
- Very Good
- Year built: 1929
- Major remodel year: 1929
Utilities & green energy
- Electric: Company: PSE
- Sewer: Sewer Connected, Company: Seattle Public Utilities
- Water: Public, Company: Seattle Public Utilities
Community & neighborhood
Location
- Region: Seattle
- Subdivision: Denny Blaine
Other
Other facts
- Listing terms: Cash Out,Conventional
- Cumulative days on market: 55 days
Price history
| Date | Event | Price |
|---|---|---|
| 3/6/2025 | Sold | $1,820,000-1.6%$655/sqft |
Source: | ||
| 2/16/2025 | Pending sale | $1,849,000$665/sqft |
Source: | ||
| 2/10/2025 | Listed for sale | $1,849,000+8.8%$665/sqft |
Source: | ||
| 5/11/2022 | Sold | $1,700,000+27.3%$612/sqft |
Source: | ||
| 10/30/2018 | Sold | $1,335,000-4.3%$480/sqft |
Source: NWMLS #1329464 | ||
Public tax history
| Year | Property taxes | Tax assessment |
|---|---|---|
| 2024 | $15,697 +10.5% | $1,632,000 +9.7% |
| 2023 | $14,202 -0.1% | $1,488,000 -10.7% |
| 2022 | $14,223 +13.1% | $1,667,000 +23.5% |
Find assessor info on the county website
Neighborhood: Denny - Blaine
Nearby schools
GreatSchools rating
- 7/10McGilvra Elementary SchoolGrades: K-5Distance: 0.9 mi
- 7/10Edmonds S. Meany Middle SchoolGrades: 6-8Distance: 0.8 mi
- 8/10Garfield High SchoolGrades: 9-12Distance: 1.3 mi
Schools provided by the listing agent
- Elementary: Mc Gilvra
- Middle: Meany Mid
- High: Garfield High
Source: NWMLS. This data may not be complete. We recommend contacting the local school district to confirm school assignments for this home.

Get pre-qualified for a loan
At Zillow Home Loans, we can pre-qualify you in as little as 5 minutes with no impact to your credit score.An equal housing lender. NMLS #10287.
Sell for more on Zillow
Get a free Zillow Showcase℠ listing and you could sell for .
$1,794,300
2% more+ $35,886
With Zillow Showcase(estimated)
$1,830,186


