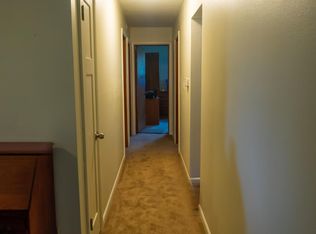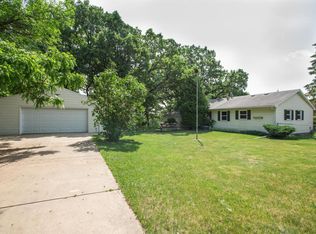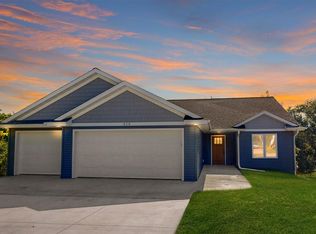Closed
$429,000
307 20th St SW, Rochester, MN 55902
4beds
3,540sqft
Single Family Residence
Built in 1916
0.75 Acres Lot
$488,900 Zestimate®
$121/sqft
$2,817 Estimated rent
Home value
$488,900
$445,000 - $543,000
$2,817/mo
Zestimate® history
Loading...
Owner options
Explore your selling options
What's special
Nestled on ¾ of an acre, the 4+ car garage is a haven for car enthusiasts and storage
aficionados. Its spacious interior, adorned with sleek epoxy floors and high-end redline
cabinets, offers both style and functionality. The epoxy floors are easy to maintain,
providing an ideal backdrop for your automotive treasures. What sets this garage apart
is its separate heating and air conditioning systems, ensuring year-round comfort for
your vehicles and prized possessions.
For car enthusiasts, this space is a dream workshop. It offers ample room for vehicle
maintenance, restoration, and collection. Beyond cars, its generous storage capacity
accommodates outdoor gear, hobby equipment, and more. This extraordinary garage is
a rare find that combines style, utility, and the perfect climate control for your automotive and storage needs.
Zillow last checked: 8 hours ago
Listing updated: May 06, 2025 at 03:50pm
Listed by:
Joseph Sutherland 507-259-5152,
Counselor Realty of Rochester
Bought with:
Linda Kae Gates
Edina Realty, Inc.
Source: NorthstarMLS as distributed by MLS GRID,MLS#: 6367854
Facts & features
Interior
Bedrooms & bathrooms
- Bedrooms: 4
- Bathrooms: 3
- Full bathrooms: 1
- 3/4 bathrooms: 2
Bedroom 1
- Level: Main
Bedroom 2
- Level: Main
Bedroom 3
- Level: Upper
Bedroom 4
- Level: Upper
Bathroom
- Level: Main
Bathroom
- Level: Main
Bathroom
- Level: Lower
Dining room
- Level: Main
Family room
- Level: Main
Kitchen
- Level: Main
Living room
- Level: Main
Heating
- Forced Air
Cooling
- Central Air
Appliances
- Included: Dishwasher, Dryer, Microwave, Range, Refrigerator, Washer, Water Softener Owned
Features
- Basement: Block
- Has fireplace: No
Interior area
- Total structure area: 3,540
- Total interior livable area: 3,540 sqft
- Finished area above ground: 2,470
- Finished area below ground: 684
Property
Parking
- Total spaces: 4
- Parking features: Detached, Asphalt, Garage Door Opener, Guest, Heated Garage, Insulated Garage, Garage
- Garage spaces: 4
- Has uncovered spaces: Yes
Accessibility
- Accessibility features: Other
Features
- Levels: One and One Half
- Stories: 1
- Patio & porch: Deck, Patio
Lot
- Size: 0.75 Acres
Details
- Foundation area: 1070
- Parcel number: 641143077141
- Zoning description: Residential-Single Family
Construction
Type & style
- Home type: SingleFamily
- Property subtype: Single Family Residence
Materials
- Vinyl Siding
Condition
- Age of Property: 109
- New construction: No
- Year built: 1916
Utilities & green energy
- Gas: Natural Gas
- Sewer: City Sewer/Connected
- Water: City Water/Connected
Community & neighborhood
Location
- Region: Rochester
- Subdivision: Spicers Rep
HOA & financial
HOA
- Has HOA: No
Price history
| Date | Event | Price |
|---|---|---|
| 12/7/2023 | Sold | $429,000-4.7%$121/sqft |
Source: | ||
| 11/10/2023 | Pending sale | $450,000$127/sqft |
Source: | ||
| 9/11/2023 | Price change | $450,000-5.3%$127/sqft |
Source: | ||
| 9/7/2023 | Price change | $475,000-4%$134/sqft |
Source: | ||
| 8/11/2023 | Listed for sale | $495,000$140/sqft |
Source: | ||
Public tax history
Tax history is unavailable.
Find assessor info on the county website
Neighborhood: Apple Hill
Nearby schools
GreatSchools rating
- 3/10Franklin Elementary SchoolGrades: PK-5Distance: 0.8 mi
- 9/10Mayo Senior High SchoolGrades: 8-12Distance: 1.2 mi
- 4/10Willow Creek Middle SchoolGrades: 6-8Distance: 1.3 mi
Get a cash offer in 3 minutes
Find out how much your home could sell for in as little as 3 minutes with a no-obligation cash offer.
Estimated market value
$488,900


