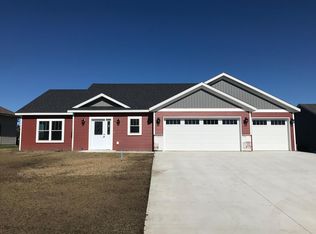Closed
$367,300
307 14th St N, Cold Spring, MN 56320
3beds
1,491sqft
Single Family Residence
Built in 2017
10,454.4 Square Feet Lot
$367,100 Zestimate®
$246/sqft
$2,286 Estimated rent
Home value
$367,100
$330,000 - $407,000
$2,286/mo
Zestimate® history
Loading...
Owner options
Explore your selling options
What's special
The home you’ve been waiting for! Quality plus craftsmanship throughout.
Three-bedroom, two-bath slab home in Cold Spring. It features a very spacious kitchen with raised panel cabinets, granite countertops, a pantry with roll-out drawers, a breakfast bar, and a generous dining area. All appliances are above grade (stainless steel).
Main bedroom suite with recessed ceiling, walk-in closet, and ¾ bathroom. Two large additional bedrooms for guests, office, or as needed.
Area off dining can be used as an informal living room or an extension of the main living room. Patio door from living room leads to a concrete patio. In-floor heat offers great utility costs, gas forced air heat, and central air. You will love the 3-stall insulated garage and the crawl space as well. Maintenance-free siding and windows – 5-zone in-ground sprinkling system.
SEE SUPPLEMENT FOR MORE FEATURES!
Zillow last checked: 8 hours ago
Listing updated: August 29, 2025 at 03:05am
Listed by:
Sandy Storms 320-250-1020,
Century 21 First Realty, Inc.
Bought with:
Robert David Gagner
JPW Realty
Source: NorthstarMLS as distributed by MLS GRID,MLS#: 6749429
Facts & features
Interior
Bedrooms & bathrooms
- Bedrooms: 3
- Bathrooms: 2
- Full bathrooms: 1
- 3/4 bathrooms: 1
Bedroom 1
- Level: Main
- Area: 182 Square Feet
- Dimensions: 13x14
Bedroom 2
- Level: Main
- Area: 120 Square Feet
- Dimensions: 12x10
Bedroom 3
- Level: Main
- Area: 100 Square Feet
- Dimensions: 10x10
Bathroom
- Level: Main
- Area: 42 Square Feet
- Dimensions: 7x6
Bathroom
- Level: Main
- Area: 42 Square Feet
- Dimensions: 7x6
Dining room
- Level: Main
- Area: 130 Square Feet
- Dimensions: 10x13
Flex room
- Level: Main
- Area: 144 Square Feet
- Dimensions: 9x16
Kitchen
- Level: Main
- Area: 110 Square Feet
- Dimensions: 11x10
Laundry
- Level: Main
- Area: 40 Square Feet
- Dimensions: 8x5
Living room
- Level: Main
- Area: 240 Square Feet
- Dimensions: 24x10
Walk in closet
- Level: Main
- Area: 42 Square Feet
- Dimensions: 6x7
Heating
- Forced Air, Radiant Floor
Cooling
- Central Air
Appliances
- Included: Air-To-Air Exchanger, Dishwasher, Dryer, Exhaust Fan, Gas Water Heater, Microwave, Range, Refrigerator, Stainless Steel Appliance(s), Washer, Water Softener Owned
Features
- Basement: Crawl Space
Interior area
- Total structure area: 1,491
- Total interior livable area: 1,491 sqft
- Finished area above ground: 1,491
- Finished area below ground: 0
Property
Parking
- Total spaces: 3
- Parking features: Attached, Concrete, Garage Door Opener, Insulated Garage
- Attached garage spaces: 3
- Has uncovered spaces: Yes
- Details: Garage Dimensions (22x28), Garage Door Height (7)
Accessibility
- Accessibility features: No Stairs External, No Stairs Internal
Features
- Levels: One
- Stories: 1
- Patio & porch: Patio
- Pool features: None
- Fencing: None
Lot
- Size: 10,454 sqft
- Dimensions: 80 x 130
- Features: Wooded
Details
- Additional structures: Storage Shed
- Foundation area: 1491
- Parcel number: 48296860359
- Zoning description: Residential-Single Family
Construction
Type & style
- Home type: SingleFamily
- Property subtype: Single Family Residence
Materials
- Brick Veneer, Vinyl Siding, Block, Concrete
- Roof: Age 8 Years or Less
Condition
- Age of Property: 8
- New construction: No
- Year built: 2017
Utilities & green energy
- Electric: Circuit Breakers, 200+ Amp Service
- Gas: Natural Gas
- Sewer: City Sewer/Connected
- Water: City Water/Connected
Community & neighborhood
Location
- Region: Cold Spring
- Subdivision: North Pointe Three
HOA & financial
HOA
- Has HOA: No
Other
Other facts
- Road surface type: Paved
Price history
| Date | Event | Price |
|---|---|---|
| 8/28/2025 | Sold | $367,300$246/sqft |
Source: | ||
| 7/23/2025 | Pending sale | $367,300$246/sqft |
Source: | ||
| 7/3/2025 | Listed for sale | $367,300-3.3%$246/sqft |
Source: | ||
| 6/30/2025 | Listing removed | $379,900$255/sqft |
Source: | ||
| 3/31/2025 | Price change | $379,900-3.8%$255/sqft |
Source: | ||
Public tax history
| Year | Property taxes | Tax assessment |
|---|---|---|
| 2024 | $3,542 +5.6% | $305,100 +5.4% |
| 2023 | $3,354 +7.8% | $289,600 +19.1% |
| 2022 | $3,112 | $243,200 |
Find assessor info on the county website
Neighborhood: 56320
Nearby schools
GreatSchools rating
- 6/10Cold Spring Elementary SchoolGrades: PK-5Distance: 0.8 mi
- 2/10Rocori AlcGrades: 7-12Distance: 0.9 mi
- 7/10Rocori Middle SchoolGrades: 6-8Distance: 0.9 mi
Get a cash offer in 3 minutes
Find out how much your home could sell for in as little as 3 minutes with a no-obligation cash offer.
Estimated market value
$367,100
