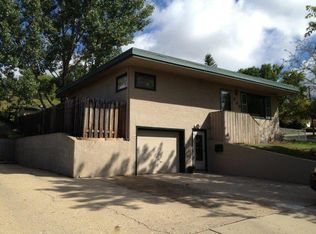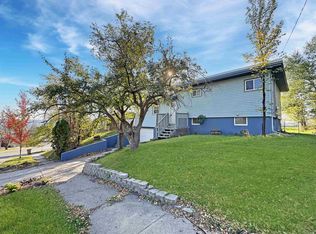Are you ready for a BEFORE and AFTER picture? Here is your chance. This all brick home is unique and has great bones with 2400 sf living space. It is waiting for a new owner that will love to give it the attention it deserves and is priced to reflect that. Some updating along with paint and some new floor covering will be necessary to make it a home to be proud of. All main floor windows have been replaced except for one bedroom and 1/2 bath. The kitchen and living room are huge and offer plenty of windows for a bright atmosphere and a good view. There is a wrap around front deck that is surrounded by chain link fence but the flooring needs replacing. There are 2 driveways, one in front of garage and one on the other side near side entrance. The laundry is on the main level just as you enter the side door. There are 2 bedrooms on the main level along with 1 full bath and a 1/2 bath off the master bedroom. Both bedrooms have cedar closets and surprise storage. The lower level is a walkout with two entrances, one from the family room (with a newer wood burning stove that looks like an antique), and also from the kitchen (appliances not included). There is also a 3rd bedroom with non-egress window and off that room is the utility room that houses the hot water heat system and water heater. Another surprise area is a room housing the top of the line water softener system and pantry or storage. Access to the garage is from the lower level. In the garage you will be pleasantly surprised to see a good size workroom/office area with its own electric panel and baseboard heat. The exterior backyard is completely fenced and offers a block patio and a shed plus a couple of apple trees and an area that used to be a garden.
This property is off market, which means it's not currently listed for sale or rent on Zillow. This may be different from what's available on other websites or public sources.


