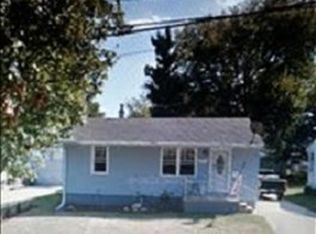Closed
$165,000
307 1/2 E Baker St, Bloomington, IL 61701
3beds
2,265sqft
Single Family Residence
Built in 1954
5,754.28 Square Feet Lot
$178,100 Zestimate®
$73/sqft
$1,803 Estimated rent
Home value
$178,100
$162,000 - $196,000
$1,803/mo
Zestimate® history
Loading...
Owner options
Explore your selling options
What's special
Fantastic Three Bedroom Ranch with Finished Basement and Fenced Yard with Pool! Spacious, open floor plan features large living room with tons of natural light. A dedicated dining room with new chandelier & beautiful hardwood flooring opens to the kitchen highlighted by stainless appliances and white tile backsplash. Three generously sized bedrooms on main floor, including a huge owners suite offering an amazing updated private bath! Ensuite bath boasts heated tile floors, a 4 ft walk-in shower, heated fan/light & gorgeous maple vanity cabinetry. Second full bath with tub/shower on main, as well as tons of additional closet space for extra storage. Enormous family room finished in basement with new carpet and plenty of storage. AMAZING built-in deck surrounding incredible, heated, above ground pool. All Pool equipment remains: filter, heater, new cover, stairs. Oversized 1-car garage. Whole house surge protector. 2009:30 yr tear off roof & 2016:flat roof & chimney chaise. WH:2020. HVAC:2021. New Basement carpet:2024. Additional details regarding past updates is available upon request. Property being sold as-is.
Zillow last checked: 8 hours ago
Listing updated: September 10, 2024 at 02:54pm
Listing courtesy of:
Erica Epperson 309-275-2992,
Coldwell Banker Real Estate Group
Bought with:
Jodi McDermott
RE/MAX Rising
Source: MRED as distributed by MLS GRID,MLS#: 12133147
Facts & features
Interior
Bedrooms & bathrooms
- Bedrooms: 3
- Bathrooms: 2
- Full bathrooms: 2
Primary bedroom
- Features: Flooring (Carpet), Bathroom (Full, Lever/Easy to use faucets, Shower Only)
- Level: Main
- Area: 182 Square Feet
- Dimensions: 13X14
Bedroom 2
- Features: Flooring (Hardwood)
- Level: Main
- Area: 144 Square Feet
- Dimensions: 12X12
Bedroom 3
- Features: Flooring (Hardwood)
- Level: Main
- Area: 132 Square Feet
- Dimensions: 11X12
Dining room
- Features: Flooring (Hardwood)
- Level: Main
- Area: 143 Square Feet
- Dimensions: 11X13
Family room
- Features: Flooring (Carpet)
- Level: Basement
- Area: 434 Square Feet
- Dimensions: 14X31
Foyer
- Features: Flooring (Carpet)
- Level: Main
- Area: 56 Square Feet
- Dimensions: 7X8
Kitchen
- Features: Flooring (Hardwood)
- Level: Main
- Area: 140 Square Feet
- Dimensions: 10X14
Laundry
- Level: Basement
- Area: 140 Square Feet
- Dimensions: 10X14
Living room
- Features: Flooring (Carpet)
- Level: Main
- Area: 247 Square Feet
- Dimensions: 13X19
Storage
- Level: Basement
- Area: 238 Square Feet
- Dimensions: 14X17
Heating
- Natural Gas, Forced Air, Radiant Floor
Cooling
- Central Air
Appliances
- Included: Range, Microwave, Dishwasher, Refrigerator, Washer, Dryer
- Laundry: Gas Dryer Hookup, Electric Dryer Hookup, Sink
Features
- 1st Floor Bedroom, 1st Floor Full Bath, Open Floorplan, Separate Dining Room, Replacement Windows
- Flooring: Hardwood, Carpet
- Windows: Replacement Windows, Window Treatments
- Basement: Partially Finished,Crawl Space,Rec/Family Area,Storage Space,Full
Interior area
- Total structure area: 2,265
- Total interior livable area: 2,265 sqft
- Finished area below ground: 434
Property
Parking
- Total spaces: 4
- Parking features: Concrete, On Site, Garage Owned, Detached, Side Apron, Guest, Driveway, Additional Parking, Oversized, Owned, Garage
- Garage spaces: 1
- Has uncovered spaces: Yes
Accessibility
- Accessibility features: No Disability Access
Features
- Stories: 1
- Patio & porch: Deck
- Pool features: Above Ground
- Fencing: Fenced,Wood
Lot
- Size: 5,754 sqft
- Dimensions: 50X115
- Features: Mature Trees, Other
Details
- Parcel number: 2109403006
- Special conditions: None
- Other equipment: Ceiling Fan(s), Sump Pump, Backup Sump Pump;, Radon Mitigation System
Construction
Type & style
- Home type: SingleFamily
- Architectural style: Ranch
- Property subtype: Single Family Residence
Materials
- Vinyl Siding
Condition
- New construction: No
- Year built: 1954
- Major remodel year: 2023
Utilities & green energy
- Electric: Circuit Breakers
- Sewer: Public Sewer
- Water: Public
Community & neighborhood
Community
- Community features: Sidewalks, Street Paved
Location
- Region: Bloomington
- Subdivision: Not Applicable
Other
Other facts
- Listing terms: Conventional
- Ownership: Fee Simple
Price history
| Date | Event | Price |
|---|---|---|
| 9/9/2024 | Sold | $165,000+10%$73/sqft |
Source: | ||
| 8/11/2024 | Pending sale | $150,000$66/sqft |
Source: | ||
| 8/11/2024 | Contingent | $150,000$66/sqft |
Source: | ||
| 8/10/2024 | Listed for sale | $150,000+30.4%$66/sqft |
Source: | ||
| 3/31/2020 | Sold | $115,000-4.2%$51/sqft |
Source: | ||
Public tax history
| Year | Property taxes | Tax assessment |
|---|---|---|
| 2024 | $4,006 +43.4% | $55,409 +40.5% |
| 2023 | $2,795 +8.5% | $39,436 +8.6% |
| 2022 | $2,575 +7% | $36,299 +5.8% |
Find assessor info on the county website
Neighborhood: 61701
Nearby schools
GreatSchools rating
- 7/10Irving Elementary SchoolGrades: K-5Distance: 0.9 mi
- 2/10Bloomington Jr High SchoolGrades: 6-8Distance: 1.7 mi
- 3/10Bloomington High SchoolGrades: 9-12Distance: 1.7 mi
Schools provided by the listing agent
- Elementary: Irving Elementary
- Middle: Bloomington Jr High School
- High: Bloomington High School
- District: 87
Source: MRED as distributed by MLS GRID. This data may not be complete. We recommend contacting the local school district to confirm school assignments for this home.

Get pre-qualified for a loan
At Zillow Home Loans, we can pre-qualify you in as little as 5 minutes with no impact to your credit score.An equal housing lender. NMLS #10287.
