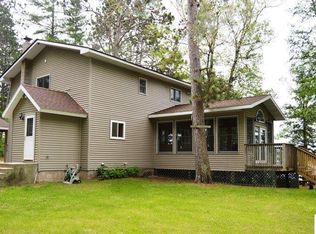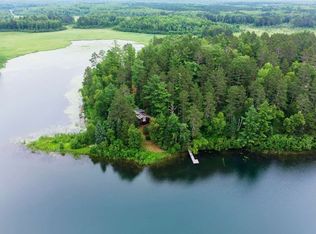Beautiful custom built home in a serene pine tree lot with stunning views from home of crystal clear Sand Lake. This place is an excellent value with many recent updates like new shingles, heat/central air. Located about 20 miles North of Grand Rapids in Minnesota's Northwoods adjacent to 1000's of acres of Chippewa National Forest. Additional living space with heat and air above garage plus 1/2 bath in garage.
This property is off market, which means it's not currently listed for sale or rent on Zillow. This may be different from what's available on other websites or public sources.


