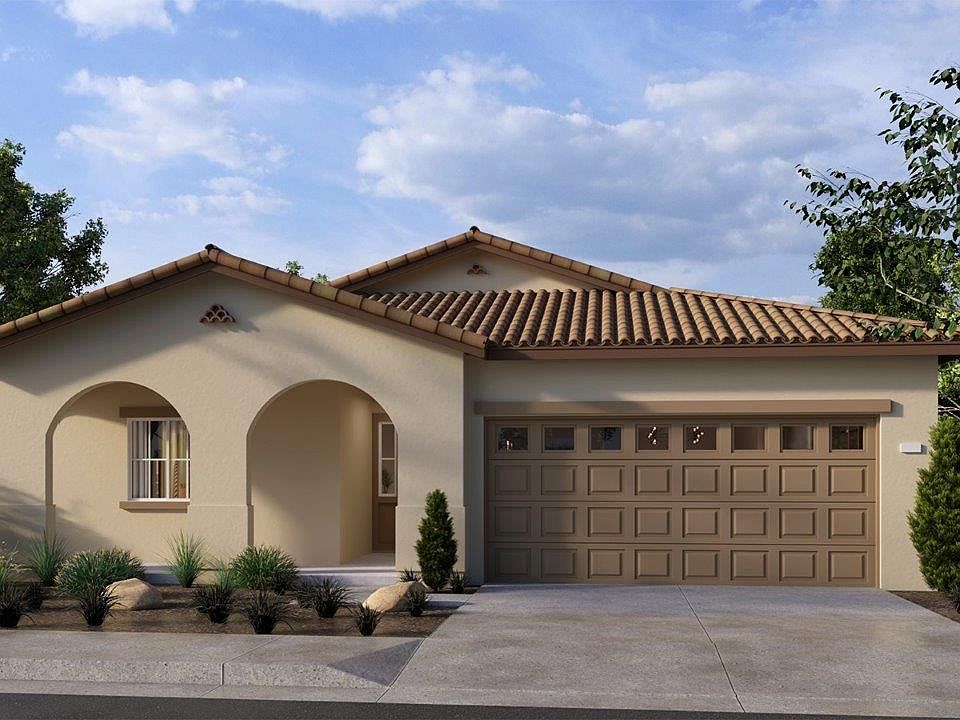NEW CONSTRUCTION with NO HOA and SOLAR INCLUDED in Winchester! This 2,259-sf home has a California Ranch exterior facade and features a DOWNSTAIRS BEDROOM and full bath. Upstairs is the primary bedroom with ensuite, two additional bedrooms, two full bathrooms, and a LARGE LOFT area. The upstairs laundry room has a separate storage area as well! The island kitchen with breakfast bar includes a Whirlpool stainless steel, electric cooktop and oven, microwave, dishwasher, Bianco Tiza Quartz countertops and a pantry closet. This home also features Alto (Gray) stained maple shaker-style cabinetry throughout and upgraded vinyl flooring in the main living areas and plush carpet in the bedrooms, closets, LOFT and stairs. The direct access 2-car garage is pre-plumbed for an electric car! This truly modern home has all of the Smart Home features that you would expect in a new home and the front yard is fully landscaped and irrigated. The community is situated close to neighborhood parks, shopping and just minutes to freeway access AND a beautiful Community park with a tot-lot play area, basketball court, baseball field and picnic amenities for the entire family to enjoy! We anticipate this home will be ready for move-in the end of September 2025. We look forward to partnering with you to Welcome your clients Home soon! * HUGE SAVINGS!! The Solar is "No Additional Cost to Your Buyer" it is included in the Price of the Home ** and this is an all electric community.
New construction
$653,490
30690 Corte Avila, Winchester, CA 92596
4beds
2,259sqft
Single Family Residence
Built in 2025
6,011 sqft lot
$654,100 Zestimate®
$289/sqft
$-- HOA
What's special
Large loft areaDownstairs bedroomPrimary bedroom with ensuiteBianco tiza quartz countertopsUpgraded vinyl flooringPlush carpet
- 17 days
- on Zillow |
- 110 |
- 2 |
Zillow last checked: 7 hours ago
Listing updated: June 16, 2025 at 12:25pm
Listing Provided by:
Penelope Xanthakis DRE #01304901 951-751-5438,
D R Horton America's Builder,
Erin Collins DRE #02236061 951-833-9736,
D R Horton America's Builder
Source: CRMLS,MLS#: SW25121989 Originating MLS: California Regional MLS
Originating MLS: California Regional MLS
Travel times
Schedule tour
Select your preferred tour type — either in-person or real-time video tour — then discuss available options with the builder representative you're connected with.
Select a date
Facts & features
Interior
Bedrooms & bathrooms
- Bedrooms: 4
- Bathrooms: 3
- Full bathrooms: 3
- Main level bathrooms: 1
- Main level bedrooms: 1
Rooms
- Room types: Bedroom, Entry/Foyer, Great Room, Kitchen, Laundry, Loft, Primary Bathroom, Primary Bedroom, Other
Bedroom
- Features: Bedroom on Main Level
Bathroom
- Features: Bathroom Exhaust Fan, Bathtub, Dual Sinks, Tub Shower, Walk-In Shower
Kitchen
- Features: Kitchen Island, Kitchen/Family Room Combo, Quartz Counters
Other
- Features: Walk-In Closet(s)
Heating
- Central, Forced Air
Cooling
- Central Air, Dual
Appliances
- Included: Dishwasher, ENERGY STAR Qualified Appliances, Electric Range, Electric Water Heater, Disposal, Microwave, Tankless Water Heater
- Laundry: Washer Hookup, Electric Dryer Hookup, Inside, Laundry Room, Upper Level
Features
- Breakfast Bar, Open Floorplan, Recessed Lighting, Smart Home, Bedroom on Main Level, Loft, Walk-In Closet(s)
- Flooring: Carpet, Vinyl
- Windows: Double Pane Windows, Screens
- Has fireplace: No
- Fireplace features: None
- Common walls with other units/homes: No Common Walls
Interior area
- Total interior livable area: 2,259 sqft
Property
Parking
- Total spaces: 4
- Parking features: Concrete, Driveway, Garage
- Attached garage spaces: 2
- Uncovered spaces: 2
Features
- Levels: Two
- Stories: 2
- Entry location: Front
- Pool features: None
- Spa features: None
- Fencing: Block,Vinyl
- Has view: Yes
- View description: None
Lot
- Size: 6,011 sqft
- Features: Cul-De-Sac, Drip Irrigation/Bubblers, Front Yard, Sprinklers In Front, Landscaped
Details
- Special conditions: Standard
Construction
Type & style
- Home type: SingleFamily
- Architectural style: Ranch
- Property subtype: Single Family Residence
Materials
- Stucco
- Roof: Concrete,Tile
Condition
- Under Construction
- New construction: Yes
- Year built: 2025
Details
- Builder model: 2259
- Builder name: D R Horton
Utilities & green energy
- Sewer: Public Sewer
- Water: Public
- Utilities for property: Electricity Available, Electricity Connected, Sewer Connected, Underground Utilities, Water Available, Water Connected
Green energy
- Energy efficient items: Appliances
Community & HOA
Community
- Features: Curbs, Gutter(s), Street Lights, Sidewalks
- Security: Fire Detection System, Fire Sprinkler System, Smoke Detector(s)
- Subdivision: La Ventana
HOA
- Amenities included: Other
- HOA name: 0
Location
- Region: Winchester
Financial & listing details
- Price per square foot: $289/sqft
- Date on market: 5/31/2025
- Listing terms: Cash,Conventional,Cal Vet Loan,1031 Exchange,FHA,VA Loan
About the community
We are proud to introduce La Ventana, a new collection of single-family homes now pre-selling in the city of Winchester.
La Ventana provides ample space to suit your lifestyle, featuring both single-story and two-story homes with six versatile floorplans. Our selection of floorplans were designed with you in mind and accommodate up to 5 bedrooms with a den and loft, and 3 bathrooms.
The community features the popular MultiGEN floorplan which includes a private suite attached to the main home with a private entrance, suite living, kitchenette, bedroom, full bathroom, washer and dryer.
La Ventana has no HOA and will feature a park within the community that will include amenities such as a basketball court, baseball field, playground, and picnic spaces.
Among the features and finishes, homeowners will appreciate the unparalleled peace of mind owning America's Smarthome - a whole-home conveniently controlled from your smartphone or the sleek touch screen panel mounted near the entry of each new home.
Don't miss out on your chance to be a part of this exciting new community. Sign up for our First-to-Know list for exclusive access to pricing, floor plans, community information, and pre-grand opening sales events. We can't wait to welcome you home to La Ventana!
Source: DR Horton

