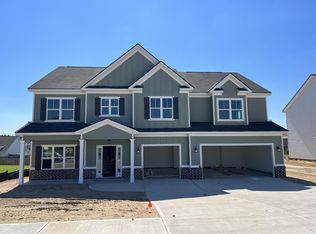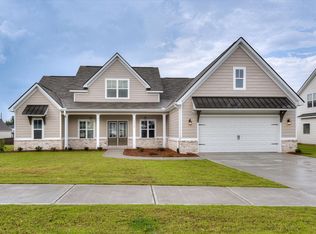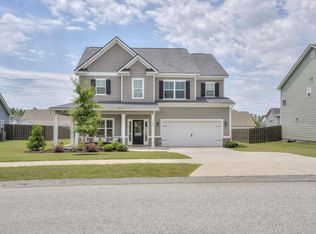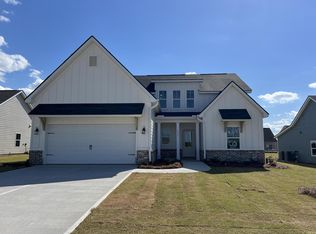Sold for $417,410
$417,410
3069 Stallion Rdg, Graniteville, SC 29829
5beds
3,101sqft
Single Family Residence
Built in 2023
0.29 Acres Lot
$430,600 Zestimate®
$135/sqft
$2,690 Estimated rent
Home value
$430,600
$409,000 - $452,000
$2,690/mo
Zestimate® history
Loading...
Owner options
Explore your selling options
What's special
2/1 buydown AND $5k in Closing Cost INCENTIVE FOR BUYERS ends 12.31.2023 WITH PREFERRED LENDERS AND CLOSING ATTORNEY. The Firestone III Farmhouse Plan Built by Winchester Homebuilders. Hardie Board exterior with Brick water table. Large Open Concept, Great Room with Brick surround, Gas log Fireplace can be enjoyed from Gourmet Kitchen w/Granite counters, Tile backsplash, oversized island with Farmhouse sink, walk in pantry, Stainless appliances. Formal Dining room off of foyer with access to kitchen. Guest bedroom with full bath and granite counter top on main. LVP Easy care Plank flooring throughout all main living areas. Large owners suite upstairs with tray ceiling, Oversized walk in closet, his/her vanities, granite counters, Designer Tile Shower and garden tub. Upstairs features an additional 3 bedrooms, laundry room, and third full bath. Covered front and back porches. Gutters, Radiant Barrier Roof decking for energy efficiency. Quality Builders Home Warranty included.
Zillow last checked: 8 hours ago
Listing updated: September 02, 2024 at 02:04am
Listed by:
Laura E Mason 706-421-5487,
Property Partners,
Alonzo Davis 706-829-8444,
Property Partners
Bought with:
Anna-Marie Thompson Boykin, 124268
Southeastern Residential
Source: Aiken MLS,MLS#: 208865
Facts & features
Interior
Bedrooms & bathrooms
- Bedrooms: 5
- Bathrooms: 3
- Full bathrooms: 3
Heating
- Heat Pump
Cooling
- Central Air
Appliances
- Included: Microwave, Tankless Water Heater, Cooktop, Dishwasher, Disposal
Features
- Walk-In Closet(s), Bedroom on 1st Floor, Ceiling Fan(s), Kitchen Island, Eat-in Kitchen, Pantry
- Flooring: See Remarks
- Basement: None
- Number of fireplaces: 1
- Fireplace features: Gas Log, Great Room
Interior area
- Total structure area: 3,101
- Total interior livable area: 3,101 sqft
- Finished area above ground: 3,101
- Finished area below ground: 0
Property
Parking
- Total spaces: 2
- Parking features: Attached
- Attached garage spaces: 2
Features
- Levels: Two
- Patio & porch: Porch
- Pool features: None
Lot
- Size: 0.29 Acres
- Features: Landscaped, Sprinklers In Front, Sprinklers In Rear
Details
- Additional structures: None
- Parcel number: 0351613002
- Special conditions: Standard
- Horse amenities: None
Construction
Type & style
- Home type: SingleFamily
- Property subtype: Single Family Residence
Materials
- HardiPlank Type
- Foundation: Slab
- Roof: Shingle
Condition
- New construction: Yes
- Year built: 2023
Details
- Builder name: Winchester
- Warranty included: Yes
Utilities & green energy
- Sewer: Septic Tank
- Water: Public
Community & neighborhood
Community
- Community features: Pool
Location
- Region: Graniteville
- Subdivision: Harrington Ridge
HOA & financial
HOA
- Has HOA: Yes
- HOA fee: $375 annually
Other
Other facts
- Listing terms: Contract
- Road surface type: Asphalt
Price history
| Date | Event | Price |
|---|---|---|
| 12/29/2023 | Sold | $417,410-0.2%$135/sqft |
Source: | ||
| 12/12/2023 | Pending sale | $418,105$135/sqft |
Source: | ||
| 11/9/2023 | Price change | $418,105+0.2%$135/sqft |
Source: | ||
| 10/29/2023 | Listed for sale | $417,410+734.8%$135/sqft |
Source: | ||
| 6/13/2023 | Sold | $50,000$16/sqft |
Source: Public Record Report a problem | ||
Public tax history
| Year | Property taxes | Tax assessment |
|---|---|---|
| 2025 | $1,855 | $16,930 |
| 2024 | $1,855 +185.8% | $16,930 +541.3% |
| 2023 | $649 | $2,640 |
Find assessor info on the county website
Neighborhood: 29829
Nearby schools
GreatSchools rating
- 5/10Jefferson Elementary SchoolGrades: PK-5Distance: 3.3 mi
- 2/10Langley-Bath-Clearwater Middle SchoolGrades: 6-8Distance: 2.8 mi
- 4/10Midland Valley High SchoolGrades: 9-12Distance: 1.4 mi
Schools provided by the listing agent
- Elementary: Jefferson
- Middle: Highland Springs Middle School
- High: Midland Valley
Source: Aiken MLS. This data may not be complete. We recommend contacting the local school district to confirm school assignments for this home.

Get pre-qualified for a loan
At Zillow Home Loans, we can pre-qualify you in as little as 5 minutes with no impact to your credit score.An equal housing lender. NMLS #10287.



