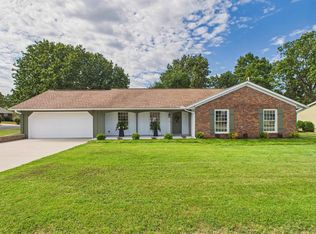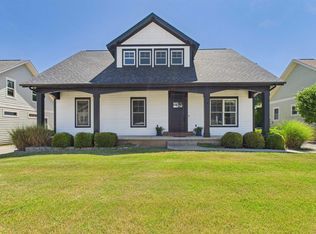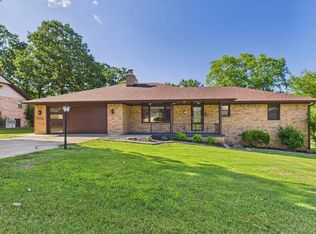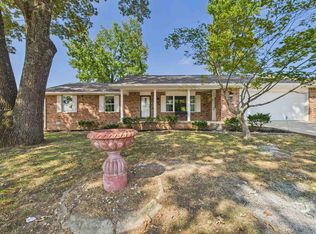Move-in ready and full of charm, this spacious 4-bedroom, 2-bathroom home offers comfort and convenience in every corner. Enjoy the ease of an open-concept layout that seamlessly connects the living, dining, and kitchen areas—perfect for gatherings and everyday living. The mudroom/laundry combo adds functionality, while the attached 2-car garage provides ample storage. Retreat to the generous primary suite featuring a private water room and a large walk-in closet designed for effortless organization. Step outside to a covered deck overlooking a beautifully fenced backyard—your own private oasis for relaxing or entertaining. Nestled in a quiet, nice neighborhood just minutes from shopping and medical facilities, this home is ideally located for both comfort and convenience. With the holidays approaching, now is the perfect time to settle in and make it yours.
For sale
$299,995
3069 Spring Mill Dr, Mountain Home, AR 72653
4beds
1,888sqft
Est.:
Single Family Residence
Built in ----
-- sqft lot
$293,400 Zestimate®
$159/sqft
$-- HOA
What's special
Private oasisPrivate water roomGenerous primary suiteLarge walk-in closetOpen-concept layoutBeautifully fenced backyardCovered deck
- 92 days |
- 212 |
- 9 |
Zillow last checked: 8 hours ago
Listing updated: November 05, 2025 at 06:10am
Listed by:
Tim Walker 870-321-4433,
PEGLAR REAL ESTATE GROUP 870-425-4300
Source: Mountain Home MLS,MLS#: 132401
Tour with a local agent
Facts & features
Interior
Bedrooms & bathrooms
- Bedrooms: 4
- Bathrooms: 2
- Full bathrooms: 2
Heating
- Central, Natural Gas
Cooling
- Central Air, Electric
Appliances
- Included: Dishwasher, Disposal, Gas Range, Microwave
- Laundry: Washer/Dryer Hookups
Features
- Basement: None
- Number of fireplaces: 1
- Fireplace features: Gas Log, Living Room, One
Interior area
- Total structure area: 1,888
- Total interior livable area: 1,888 sqft
Video & virtual tour
Property
Parking
- Total spaces: 2
- Parking features: Garage
- Has garage: Yes
Details
- Parcel number: 00703318008
Construction
Type & style
- Home type: SingleFamily
- Property subtype: Single Family Residence
Materials
- Concrete Composite
Community & HOA
Community
- Subdivision: Cobblestone Ridge
Location
- Region: Mountain Home
Financial & listing details
- Price per square foot: $159/sqft
- Tax assessed value: $213,950
- Annual tax amount: $1,325
- Date on market: 9/9/2025
Estimated market value
$293,400
$279,000 - $308,000
$1,416/mo
Price history
Price history
| Date | Event | Price |
|---|---|---|
| 9/9/2025 | Listed for sale | $299,995+0%$159/sqft |
Source: Mountain Home MLS #132401 Report a problem | ||
| 8/31/2025 | Listing removed | $299,900$159/sqft |
Source: Mountain Home MLS #130850 Report a problem | ||
| 7/16/2025 | Price change | $299,900-9.1%$159/sqft |
Source: Mountain Home MLS #130850 Report a problem | ||
| 6/23/2025 | Price change | $329,900-17.5%$175/sqft |
Source: | ||
| 6/4/2025 | Price change | $399,900+17.7%$212/sqft |
Source: | ||
Public tax history
Public tax history
| Year | Property taxes | Tax assessment |
|---|---|---|
| 2024 | $1,325 -27.4% | $42,790 |
| 2023 | $1,825 | $42,790 |
| 2022 | $1,825 | $42,790 |
Find assessor info on the county website
BuyAbility℠ payment
Est. payment
$1,682/mo
Principal & interest
$1462
Property taxes
$115
Home insurance
$105
Climate risks
Neighborhood: 72653
Nearby schools
GreatSchools rating
- NAMountain Home KindergartenGrades: PK-KDistance: 1.8 mi
- 7/10Pinkston Middle SchoolGrades: 6-7Distance: 1.9 mi
- 6/10Mtn Home High Career AcademicsGrades: 8-12Distance: 3 mi
- Loading
- Loading




