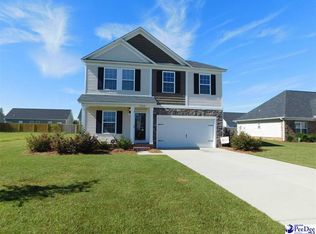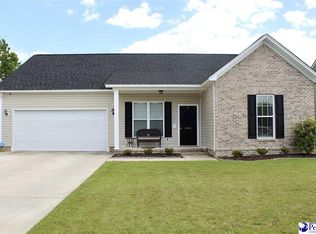The Kingstree II5 Bedroom / 3.5 Baths2,720 Square FeetThe Kingstree floorplan offers 2,,720 square feet with 5 Bedrooms and 3.5 Bathrooms. Features include: Formal Living, Formal Dining, separate family Room with a Loft upstairs. Eat-in Kitchen with optional island. Owner suite on lower level and offers double vanities, separate garden tub & shower and large walk in closet. Great Southern Homes offers many upgraded options as standard features in our new home such as Honeywell's Home Automation System, ports for overhead speakers in the kitchen, and many GreenSmart features to make your home more energy-efficient which in turn will save you money on your energy costs. We are also proud to offer home buyers an optional money-back guarantee on energy bills for the first two years that you are in your home. , full_html
This property is off market, which means it's not currently listed for sale or rent on Zillow. This may be different from what's available on other websites or public sources.


