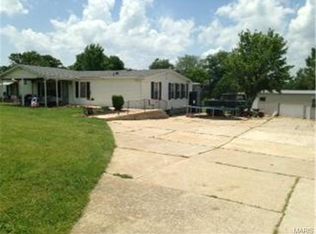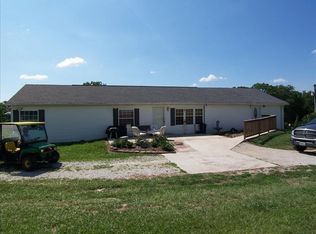Closed
Listing Provided by:
Janie Schriewer 636-239-3003,
RE/MAX Results,
Derek S Schriewer 636-239-3003,
RE/MAX Results
Bought with: RE/MAX Best Choice
Price Unknown
3069 Iron Hill Rd, Union, MO 63084
3beds
1,352sqft
Single Family Residence
Built in 1990
3.01 Acres Lot
$227,200 Zestimate®
$--/sqft
$1,346 Estimated rent
Home value
$227,200
Estimated sales range
Not available
$1,346/mo
Zestimate® history
Loading...
Owner options
Explore your selling options
What's special
Here's your chance to own a slice of country paradise! Nestled convenient to I-44 for ease of access heading to St Louis or Rolla, this ranch home with 2 car attached garage sits on 3+ acres, mostly open but partly wooded. So many updates range from new windows, HVAC, water softener & heater, and playground. Front porch and back deck provide outdoor spaces for barbecuing and relaxing. Offering 3 Bedrooms and 2 Full Baths including a bedroom suite with separate shower & tub. Spacious Living Area opens to Kitchen and Dining Room. New cedar blocks accent the common areas. Living room offers a built-in entertainment center. Some fencing on the property and could be suitable for equestrian or mini-farm activities. Also there is additional parking on a Gravel loop that can facilitate a tractor trailer turn around. Don't Hesitate, your 3 acre country property awaits!
Zillow last checked: 8 hours ago
Listing updated: April 28, 2025 at 06:26pm
Listing Provided by:
Janie Schriewer 636-239-3003,
RE/MAX Results,
Derek S Schriewer 636-239-3003,
RE/MAX Results
Bought with:
Frank W Copanas, 2023001059
RE/MAX Best Choice
Cort Dietz, 2024048317
RE/MAX Best Choice
Source: MARIS,MLS#: 24009092 Originating MLS: Franklin County Board of REALTORS
Originating MLS: Franklin County Board of REALTORS
Facts & features
Interior
Bedrooms & bathrooms
- Bedrooms: 3
- Bathrooms: 2
- Full bathrooms: 2
- Main level bathrooms: 2
- Main level bedrooms: 3
Heating
- Forced Air, Electric
Cooling
- Central Air, Electric
Appliances
- Included: Electric Water Heater
Features
- Windows: Insulated Windows, Tilt-In Windows
- Basement: None
- Number of fireplaces: 1
- Fireplace features: Living Room
Interior area
- Total structure area: 1,352
- Total interior livable area: 1,352 sqft
- Finished area above ground: 1,352
- Finished area below ground: 0
Property
Parking
- Total spaces: 2
- Parking features: Attached, Garage
- Attached garage spaces: 2
Features
- Levels: One
- Patio & porch: Covered
Lot
- Size: 3.01 Acres
- Dimensions: 222 x 695 x 326 x 573
- Features: Adjoins Wooded Area, Suitable for Horses
Details
- Additional structures: Guest House
- Parcel number: 2141700007002310
- Special conditions: Standard
- Horses can be raised: Yes
Construction
Type & style
- Home type: SingleFamily
- Architectural style: Traditional
- Property subtype: Single Family Residence
Materials
- Vinyl Siding
Condition
- Updated/Remodeled
- New construction: No
- Year built: 1990
Utilities & green energy
- Sewer: Septic Tank
- Water: Shared Well, Well
- Utilities for property: Natural Gas Available
Community & neighborhood
Location
- Region: Union
- Subdivision: Sunset Ridge
Other
Other facts
- Listing terms: Cash,FHA,Conventional,VA Loan
- Ownership: Private
- Road surface type: Gravel
Price history
| Date | Event | Price |
|---|---|---|
| 12/14/2024 | Pending sale | $255,000$189/sqft |
Source: | ||
| 12/13/2024 | Sold | -- |
Source: | ||
| 6/3/2024 | Contingent | $255,000$189/sqft |
Source: | ||
| 4/27/2024 | Price change | $255,000-5.6%$189/sqft |
Source: | ||
| 2/22/2024 | Listed for sale | $270,000+315.4%$200/sqft |
Source: | ||
Public tax history
| Year | Property taxes | Tax assessment |
|---|---|---|
| 2024 | $901 +109.7% | $16,067 +109.6% |
| 2023 | $430 +13.5% | $7,665 +14.2% |
| 2022 | $378 +0.2% | $6,711 |
Find assessor info on the county website
Neighborhood: 63084
Nearby schools
GreatSchools rating
- 7/10Central Elementary SchoolGrades: PK-5Distance: 5.6 mi
- 9/10Union Middle SchoolGrades: 6-8Distance: 6.1 mi
- 5/10Union High SchoolGrades: 9-12Distance: 6.7 mi
Schools provided by the listing agent
- Elementary: Prairie Dell Elem.
- Middle: Union Middle
- High: Union High
Source: MARIS. This data may not be complete. We recommend contacting the local school district to confirm school assignments for this home.
Get a cash offer in 3 minutes
Find out how much your home could sell for in as little as 3 minutes with a no-obligation cash offer.
Estimated market value
$227,200

