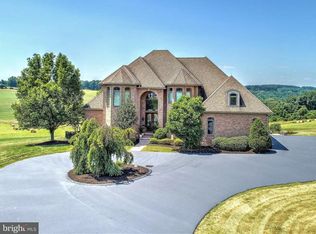Sold for $260,000
$260,000
3069 Ferree Hill Rd, York, PA 17403
3beds
2,149sqft
Single Family Residence
Built in 1956
0.7 Acres Lot
$305,000 Zestimate®
$121/sqft
$1,714 Estimated rent
Home value
$305,000
$290,000 - $320,000
$1,714/mo
Zestimate® history
Loading...
Owner options
Explore your selling options
What's special
Welcome to this charming stone rancher situated on a sprawling 0.70-acre lot, offering a tranquil and picturesque setting. With 3 bedrooms and 1 bathroom, this home provides comfortable living spaces that are both cozy and inviting. Sweat equity is within reach for those willing to invest a little elbow grease, as this home holds incredible potential for customization and personalization. The finished basement presents exciting potential for an in-law suite, offering additional living space to accommodate extended family or guests. Most of the windows have been replaced, ensuring energy efficiency and enhanced aesthetics throughout the home. An oversized detached two-car garage provides ample space for parking and storage, ensuring convenience and organization for homeowners.
Zillow last checked: 8 hours ago
Listing updated: July 07, 2023 at 04:08am
Listed by:
Sherry Lease 717-357-6180,
House Broker Realty LLC
Bought with:
Dennis Hopper, RS335280
RE/MAX Patriots
Source: Bright MLS,MLS#: PAYK2041694
Facts & features
Interior
Bedrooms & bathrooms
- Bedrooms: 3
- Bathrooms: 1
- Full bathrooms: 1
- Main level bathrooms: 1
- Main level bedrooms: 3
Basement
- Area: 600
Heating
- Forced Air, Oil
Cooling
- Central Air, Electric
Appliances
- Included: Dishwasher, Cooktop, Refrigerator, Freezer, Washer, Dryer, Electric Water Heater
- Laundry: In Basement
Features
- 2nd Kitchen, Entry Level Bedroom, Formal/Separate Dining Room, Kitchen - Country, Bathroom - Tub Shower, Paneled Walls, Dry Wall
- Flooring: Carpet, Wood, Vinyl
- Basement: Full,Finished
- Number of fireplaces: 2
- Fireplace features: Wood Burning
Interior area
- Total structure area: 2,149
- Total interior livable area: 2,149 sqft
- Finished area above ground: 1,549
- Finished area below ground: 600
Property
Parking
- Total spaces: 2
- Parking features: Garage Faces Front, Detached, Driveway
- Garage spaces: 2
- Has uncovered spaces: Yes
Accessibility
- Accessibility features: Stair Lift
Features
- Levels: Two
- Stories: 2
- Pool features: None
- Has spa: Yes
- Spa features: Hot Tub
- Has view: Yes
- View description: Panoramic, Pasture
Lot
- Size: 0.70 Acres
Details
- Additional structures: Above Grade, Below Grade, Outbuilding
- Parcel number: 54000GJ00250000000
- Zoning: RESIDENTIAL
- Special conditions: Standard
Construction
Type & style
- Home type: SingleFamily
- Architectural style: Ranch/Rambler
- Property subtype: Single Family Residence
Materials
- Stone
- Foundation: Block
- Roof: Shingle
Condition
- New construction: No
- Year built: 1956
Utilities & green energy
- Sewer: On Site Septic
- Water: Well
Community & neighborhood
Location
- Region: York
- Subdivision: None Available
- Municipality: YORK TWP
Other
Other facts
- Listing agreement: Exclusive Right To Sell
- Listing terms: Cash,Conventional
- Ownership: Fee Simple
Price history
| Date | Event | Price |
|---|---|---|
| 7/6/2023 | Sold | $260,000$121/sqft |
Source: | ||
| 5/21/2023 | Pending sale | $260,000+2%$121/sqft |
Source: | ||
| 5/17/2023 | Listed for sale | $255,000+27.5%$119/sqft |
Source: | ||
| 5/16/2023 | Sold | $200,000$93/sqft |
Source: Public Record Report a problem | ||
Public tax history
| Year | Property taxes | Tax assessment |
|---|---|---|
| 2025 | $5,226 +0.4% | $152,240 |
| 2024 | $5,206 | $152,240 |
| 2023 | $5,206 +9.7% | $152,240 |
Find assessor info on the county website
Neighborhood: 17403
Nearby schools
GreatSchools rating
- 6/10Dallastown Area Intermediate SchoolGrades: 4-6Distance: 2.1 mi
- 6/10Dallastown Area Middle SchoolGrades: 7-8Distance: 1.3 mi
- 7/10Dallastown Area Senior High SchoolGrades: 9-12Distance: 1.3 mi
Schools provided by the listing agent
- District: Dallastown Area
Source: Bright MLS. This data may not be complete. We recommend contacting the local school district to confirm school assignments for this home.
Get pre-qualified for a loan
At Zillow Home Loans, we can pre-qualify you in as little as 5 minutes with no impact to your credit score.An equal housing lender. NMLS #10287.
Sell with ease on Zillow
Get a Zillow Showcase℠ listing at no additional cost and you could sell for —faster.
$305,000
2% more+$6,100
With Zillow Showcase(estimated)$311,100
