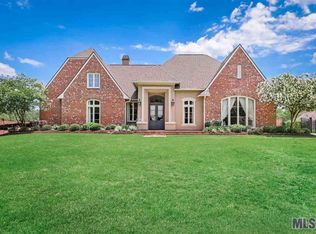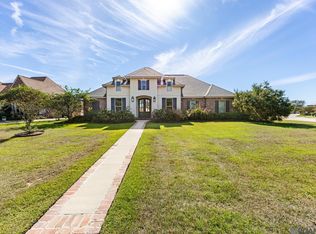Closed
Price Unknown
30684 Wild Iris Way, Springfield, LA 70462
3beds
2,822sqft
Single Family Residence
Built in 2008
0.45 Acres Lot
$491,600 Zestimate®
$--/sqft
$3,028 Estimated rent
Home value
$491,600
$418,000 - $580,000
$3,028/mo
Zestimate® history
Loading...
Owner options
Explore your selling options
What's special
Discover Serenity and Comfort, replace deadlines with tee times and traffic with tranquility in this beautiful French style estate in Carter Plantation. The home entrance features arched double door, opening into a foyer where 12-foot ceilings and wide plank floors set a tone of elegance. The extensive use of hand-milled moldings and walls of windows not only enhance the home but also ensure an abundance of natural light and a seamless connection with the outdoor scenery. The formal dining room flows effortlessly into a gourmet kitchen designed for both functionality and style. The kitchen boasts sleek slab granite counters, custom built wood cabinets and stainless steel appliances. The adjoining breakfast nook and the cozy den featuring a fireplace offer stunning views of the beautifully landscaped backyard, which overlooks a serene pond. The residence is designed with versatility and comfort, including a generously sized owner's suite with a cathedral ceiling and an adjoining sitting area, the spacious main bathroom features a frameless glass shower stall and a tub providing relaxation and comfort. Additional space upstairs offer the potential for a home office or workout area. Enjoy the outdoor living spaces with a large pergola and a fully equipped outdoor kitchen. Located at the crossroads of Baton Rouge, St Tammany P. and New Orleans, offering a unique blend of history, community and world class golf and entertainment facilities. Never flooded! Privacy and comfort! Must see!
Zillow last checked: 8 hours ago
Listing updated: October 22, 2024 at 09:33am
Listed by:
Militza Juban 985-662-5600,
RE/MAX Select
Bought with:
Militza Juban
RE/MAX Select
Source: GSREIN,MLS#: 2462199
Facts & features
Interior
Bedrooms & bathrooms
- Bedrooms: 3
- Bathrooms: 3
- Full bathrooms: 2
- 1/2 bathrooms: 1
Primary bedroom
- Description: Flooring: Carpet
- Level: First
- Dimensions: 19x16.5
Bedroom
- Description: Flooring: Carpet
- Level: First
- Dimensions: 13x12
Bedroom
- Description: Flooring: Carpet
- Level: First
- Dimensions: 12x12
Primary bathroom
- Description: Flooring: Tile
- Level: First
- Dimensions: 16.3x9.5
Breakfast room nook
- Description: Flooring: Tile
- Level: First
- Dimensions: 11x12.6
Dining room
- Description: Flooring: Wood
- Level: First
- Dimensions: 12.3x12.5
Kitchen
- Description: Flooring: Tile
- Level: First
- Dimensions: 12.5x14.6
Laundry
- Description: Flooring: Tile
- Level: First
- Dimensions: 10.2x7.4
Living room
- Description: Flooring: Wood
- Level: First
- Dimensions: 23.4x19
Office
- Description: Flooring: Bamboo
- Level: Second
- Dimensions: 21.9x12
Heating
- Central, Multiple Heating Units
Cooling
- Central Air, 2 Units
Appliances
- Included: Cooktop, Dishwasher, Disposal, Microwave, Oven, Refrigerator
Features
- Attic, Butler's Pantry, Cathedral Ceiling(s), Granite Counters, Stainless Steel Appliances
- Has fireplace: Yes
- Fireplace features: Gas
Interior area
- Total structure area: 4,079
- Total interior livable area: 2,822 sqft
Property
Parking
- Parking features: Garage, Two Spaces, Garage Door Opener
- Has garage: Yes
Features
- Levels: Two
- Stories: 2
- Patio & porch: Patio, Porch
- Exterior features: Sprinkler/Irrigation, Porch, Patio, Outdoor Kitchen
- Pool features: Community
Lot
- Size: 0.45 Acres
- Dimensions: 105.9 x 192.2 x 80 x 203.5
- Features: City Lot, Rectangular Lot, Pond on Lot
Details
- Parcel number: 0060527176
- Special conditions: None
Construction
Type & style
- Home type: SingleFamily
- Architectural style: French Provincial
- Property subtype: Single Family Residence
Materials
- Brick, Stucco
- Foundation: Slab
- Roof: Shingle
Condition
- Excellent
- Year built: 2008
Details
- Warranty included: Yes
Utilities & green energy
- Sewer: Public Sewer
- Water: Public
Community & neighborhood
Security
- Security features: Fire Sprinkler System
Community
- Community features: Golf, Golf Course Community, Pool
Location
- Region: Springfield
- Subdivision: Carter Plantation
HOA & financial
HOA
- Has HOA: Yes
- HOA fee: $1,000 annually
- Amenities included: Clubhouse
Price history
| Date | Event | Price |
|---|---|---|
| 10/18/2024 | Sold | -- |
Source: | ||
| 9/24/2024 | Pending sale | $495,000$175/sqft |
Source: | ||
| 9/16/2024 | Contingent | $495,000$175/sqft |
Source: | ||
| 9/13/2024 | Price change | $495,000-2.2%$175/sqft |
Source: | ||
| 8/7/2024 | Listed for sale | $506,000$179/sqft |
Source: | ||
Public tax history
| Year | Property taxes | Tax assessment |
|---|---|---|
| 2024 | $2,545 +25.2% | $31,327 +30.9% |
| 2023 | $2,032 -0.7% | $23,930 |
| 2022 | $2,046 +2.2% | $23,930 |
Find assessor info on the county website
Neighborhood: 70462
Nearby schools
GreatSchools rating
- 6/10Springfield Middle SchoolGrades: 5-8Distance: 0.7 mi
- 5/10Springfield High SchoolGrades: 9-12Distance: 1.6 mi
- 7/10Springfield Elementary SchoolGrades: PK-4Distance: 1.5 mi
Sell for more on Zillow
Get a free Zillow Showcase℠ listing and you could sell for .
$491,600
2% more+ $9,832
With Zillow Showcase(estimated)
$501,432
