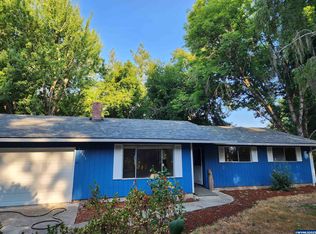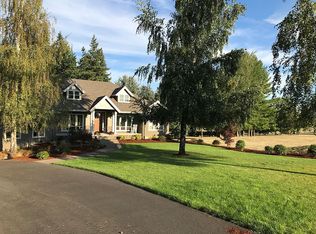Sold
$913,000
30681 S Needy Rd, Canby, OR 97013
3beds
3,246sqft
Residential, Single Family Residence
Built in 1977
3.91 Acres Lot
$961,700 Zestimate®
$281/sqft
$4,086 Estimated rent
Home value
$961,700
$894,000 - $1.05M
$4,086/mo
Zestimate® history
Loading...
Owner options
Explore your selling options
What's special
Welcome to the home of your dreams! Sitting on 3.91 gorgeous acres, this custom-built house exudes charm and an impeccable attention to detail. Every aspect of this house reflects high-quality construction. Lovingly cared for by its original owners, this is the first time this house has been on the market. When you step inside, you'll immediately feel the warm and inviting ambiance that permeates throughout the home. The thoughtfully designed floor plan includes 3 spacious bedrooms, 2 1/2 bathrooms and a full basement, providing ample space for both relaxation and privacy. As you explore the main living areas, you'll notice an abundance of natural light cascading through large windows, inviting the breathtaking outdoors to merge with the interior spaces. The well-appointed kitchen features quartz countertops and an abundance of storage space. The main floor owner's suite includes a private bathroom and large closet. Two additional generously sized bedrooms provide flexibility for multiple uses. Every corner of this house speaks to comfort, convenience, and the highest standards of rural living. Outside, a large, detached garage with a loft above provides the perfect space for a workshop, storage, or potential studio. A charming barn enhances the property's allure and offers limitless possibilities for equestrian enthusiasts, hobby farmers, or those seeking storage space for equipment and recreational vehicles. Whether you're hosting gatherings on the back patio, taking in the morning sun from the front porch, or strolling through the garden, you'll find yourself immersed in the tranquility and beauty of this remarkable property. Located in the desirable outskirts of Canby, with a harmonious blend of rural charm and easy access to urban amenities, this home offers a coveted lifestyle for those seeking peace and serenity without sacrificing convenience. Don't miss this rare opportunity to make this one-of-a-kind property your forever home.
Zillow last checked: 8 hours ago
Listing updated: August 23, 2023 at 04:03am
Listed by:
Jessica Craven 503-519-5401,
RE/MAX HomeSource
Bought with:
Patrick Brewer, 200312222
RE/MAX Equity Group
Source: RMLS (OR),MLS#: 23138174
Facts & features
Interior
Bedrooms & bathrooms
- Bedrooms: 3
- Bathrooms: 3
- Full bathrooms: 2
- Partial bathrooms: 1
- Main level bathrooms: 2
Primary bedroom
- Level: Main
Bedroom 2
- Level: Upper
Bedroom 3
- Level: Upper
Dining room
- Level: Main
Kitchen
- Level: Main
Living room
- Level: Main
Heating
- Forced Air, Wood Stove
Cooling
- Air Conditioning Ready
Appliances
- Included: Built In Oven, Convection Oven, Dishwasher, ENERGY STAR Qualified Appliances, Free-Standing Range, Free-Standing Refrigerator, Microwave, Plumbed For Ice Maker, Range Hood, Stainless Steel Appliance(s), Washer/Dryer, Water Softener, Electric Water Heater
- Laundry: Laundry Room
Features
- Floor 3rd, Hookup Available, Quartz, Soaking Tub, Loft, Storage, Pantry, Tile
- Flooring: Wall to Wall Carpet, Concrete
- Windows: Double Pane Windows, Wood Frames
- Basement: Full,Partially Finished,Storage Space
- Number of fireplaces: 1
- Fireplace features: Wood Burning
Interior area
- Total structure area: 3,246
- Total interior livable area: 3,246 sqft
Property
Parking
- Total spaces: 2
- Parking features: Driveway, RV Access/Parking, RV Boat Storage, Garage Door Opener, Detached, Oversized
- Garage spaces: 2
- Has uncovered spaces: Yes
Features
- Stories: 3
- Patio & porch: Covered Deck, Porch
- Exterior features: Garden, RV Hookup, Yard
- Has view: Yes
- View description: Mountain(s), Valley
Lot
- Size: 3.91 Acres
- Dimensions: 412.5' x 544.5'
- Features: Level, Private, Sprinkler, Acres 3 to 5
Details
- Additional structures: Barn, Outbuilding, RVHookup, RVBoatStorage, ToolShed, HookupAvailable, GarageBarn, RVParking
- Parcel number: 01071011
- Zoning: EFU
- Other equipment: Satellite Dish
Construction
Type & style
- Home type: SingleFamily
- Architectural style: Custom Style,Farmhouse
- Property subtype: Residential, Single Family Residence
Materials
- Wood Frame, Wood Siding, Metal Siding, Cedar
- Foundation: Concrete Perimeter
- Roof: Composition
Condition
- Resale
- New construction: No
- Year built: 1977
Utilities & green energy
- Sewer: Septic Tank
- Water: Well
- Utilities for property: DSL
Community & neighborhood
Security
- Security features: Security System Owned, Security Lights, Fire Sprinkler System
Location
- Region: Canby
Other
Other facts
- Listing terms: Cash,Conventional
- Road surface type: Paved
Price history
| Date | Event | Price |
|---|---|---|
| 8/23/2023 | Sold | $913,000-1.3%$281/sqft |
Source: | ||
| 8/5/2023 | Pending sale | $925,000$285/sqft |
Source: | ||
| 7/6/2023 | Listed for sale | $925,000$285/sqft |
Source: | ||
Public tax history
| Year | Property taxes | Tax assessment |
|---|---|---|
| 2025 | $5,193 +25.4% | $410,828 +25.5% |
| 2024 | $4,142 +2.2% | $327,235 +3% |
| 2023 | $4,053 +7.5% | $317,823 +3% |
Find assessor info on the county website
Neighborhood: 97013
Nearby schools
GreatSchools rating
- 5/10Ninety-One SchoolGrades: K-8Distance: 2.3 mi
- 7/10Canby High SchoolGrades: 9-12Distance: 6.5 mi
Schools provided by the listing agent
- Elementary: Ninety-One
- Middle: Ninety-One
- High: Canby
Source: RMLS (OR). This data may not be complete. We recommend contacting the local school district to confirm school assignments for this home.
Get a cash offer in 3 minutes
Find out how much your home could sell for in as little as 3 minutes with a no-obligation cash offer.
Estimated market value$961,700
Get a cash offer in 3 minutes
Find out how much your home could sell for in as little as 3 minutes with a no-obligation cash offer.
Estimated market value
$961,700

