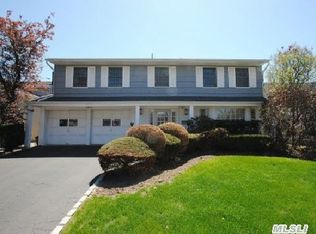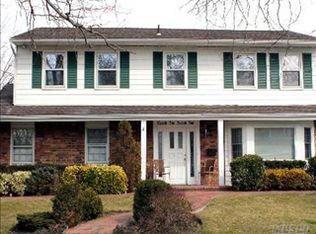Sold for $975,000 on 06/28/24
$975,000
3068 Wynsum Avenue, Merrick, NY 11566
4beds
2,517sqft
Single Family Residence, Residential
Built in 1965
7,000 Square Feet Lot
$1,082,100 Zestimate®
$387/sqft
$6,225 Estimated rent
Home value
$1,082,100
$974,000 - $1.21M
$6,225/mo
Zestimate® history
Loading...
Owner options
Explore your selling options
What's special
Experience comfort and tranquility in this inviting 4-bedroom, 2.5 bathroom Splanch nestled on a serene dead-end street, just moments away from a local park. Adorned with lush landscaping, this charming home boasts a spacious attached garage and driveway, a partial finished basement, and gleaming hardwood floors in the living room. The kitchen features elegant granite countertops, Wolf gas Stovetop and a double oven, there is a gas fireplace in the den, creating a cozy atmosphere for entertaining. Retreat to generously sized bedrooms, including a primary suite with a large closet and a luxurious bathroom complete with a steam shower and jetted tub. Additional amenities include a full house generator and more.. Don't miss out on the opportunity to make this delightful property your own. Flood Zone X., Additional information: Appearance:Excellent,Interior Features:Lr/Dr,Separate Hotwater Heater:Yes
Zillow last checked: 8 hours ago
Listing updated: November 21, 2024 at 05:58am
Listed by:
Evan Mogelefsky 516-322-7518,
Douglas Elliman Real Estate 516-623-4500
Bought with:
Margaret Lish Goldinger, 10301207368
The Dressler Group LLC
Source: OneKey® MLS,MLS#: L3535139
Facts & features
Interior
Bedrooms & bathrooms
- Bedrooms: 4
- Bathrooms: 3
- Full bathrooms: 2
- 1/2 bathrooms: 1
Bedroom 1
- Description: Primary Suite, 3 additions BR'S Full Bath
Other
- Description: Foyer, Powder Room, EIK, DR,Den
- Level: First
Other
- Description: Finished Part Basement
- Level: Basement
Living room
- Description: Living Room
- Level: Second
Heating
- Baseboard, Hot Water
Cooling
- Central Air
Appliances
- Included: Dishwasher, Dryer, Oven, Refrigerator, Washer, Gas Water Heater
Features
- Cathedral Ceiling(s), Eat-in Kitchen, Entrance Foyer, Formal Dining, Granite Counters, Primary Bathroom
- Flooring: Hardwood
- Basement: Finished,Partial
- Attic: Full
- Number of fireplaces: 1
Interior area
- Total structure area: 2,517
- Total interior livable area: 2,517 sqft
Property
Parking
- Parking features: Attached, Driveway, Garage, On Street, Private
- Has uncovered spaces: Yes
Features
- Levels: Three Or More
- Patio & porch: Patio, Porch
Lot
- Size: 7,000 sqft
- Dimensions: 68 x 98
- Features: Corner Lot, Cul-De-Sac, Sprinklers In Front, Sprinklers In Rear
Details
- Parcel number: 2089633210000010
Construction
Type & style
- Home type: SingleFamily
- Architectural style: Splanch
- Property subtype: Single Family Residence, Residential
Materials
- Brick, Vinyl Siding
Condition
- Year built: 1965
Utilities & green energy
- Water: Public
Community & neighborhood
Location
- Region: Merrick
Other
Other facts
- Listing agreement: Exclusive Right To Lease
Price history
| Date | Event | Price |
|---|---|---|
| 6/28/2024 | Sold | $975,000+1%$387/sqft |
Source: | ||
| 4/1/2024 | Pending sale | $965,000$383/sqft |
Source: | ||
| 3/29/2024 | Listing removed | $965,000$383/sqft |
Source: | ||
| 3/2/2024 | Listed for sale | $965,000+29%$383/sqft |
Source: | ||
| 11/13/2019 | Sold | $748,000-3.5%$297/sqft |
Source: | ||
Public tax history
| Year | Property taxes | Tax assessment |
|---|---|---|
| 2024 | -- | $660 -3.1% |
| 2023 | -- | $681 -7.2% |
| 2022 | -- | $734 |
Find assessor info on the county website
Neighborhood: 11566
Nearby schools
GreatSchools rating
- 7/10Norman J Levy Lakeside SchoolGrades: K-6Distance: 1 mi
- 8/10Merrick Avenue Middle SchoolGrades: 7-8Distance: 2 mi
- 9/10John F Kennedy High SchoolGrades: 9-12Distance: 0.6 mi
Schools provided by the listing agent
- Elementary: Norman J Levy Lakeside School
- Middle: Merrick Avenue Middle School
- High: John F Kennedy High School
Source: OneKey® MLS. This data may not be complete. We recommend contacting the local school district to confirm school assignments for this home.
Get a cash offer in 3 minutes
Find out how much your home could sell for in as little as 3 minutes with a no-obligation cash offer.
Estimated market value
$1,082,100
Get a cash offer in 3 minutes
Find out how much your home could sell for in as little as 3 minutes with a no-obligation cash offer.
Estimated market value
$1,082,100

