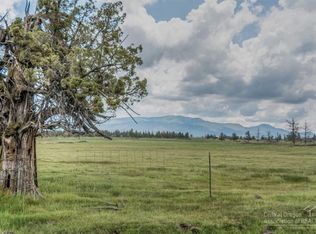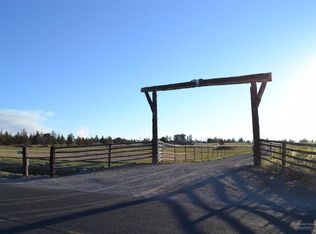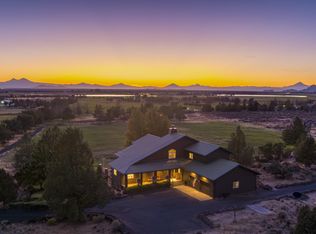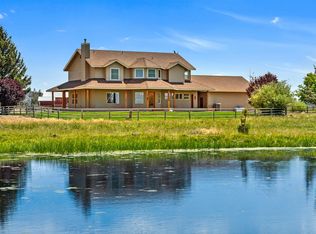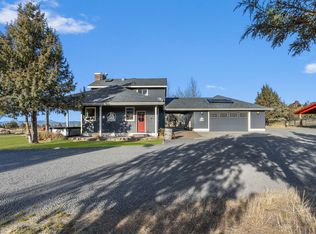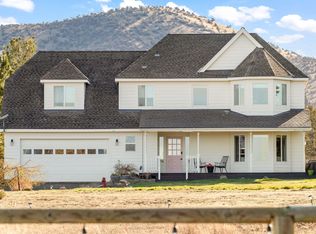This property not only has everything Powell Butte has to offer but more. For starters the 3032 SF home features 3 bedrooms, 2 full baths & 2 half baths. Great room concept w/large breakfast bar, spacious dining area & kitchen built to entertain. Kitchen includes 6 burner range w/double ovens, granite counters & enormous butler's pantry w/ additional work space. Primary bedroom is large w/ room for exercise equip. & existing sauna. In addition there is a large, vaulted game room w/outside access & it's own bathroom. Perfect space for dual living. For the occasional guest you have a 2 bedroom guest house w/ full bath. Under 3000+ SF of roof is a shop w/110, 220, & 3 phase power, & large walk in freezer. Plenty of space for projects, classic cars or maybe a business? 74 acres w/ 65 acres of gravity fed, flood irrigation. No pumping charges. The property is fenced & cross fenced with barn w/hay storage & 5 stalls. Paved drive & ample parking. Fabulous mountain views!
Active
$1,449,000
3068 SW Reif Rd, Powell Butte, OR 97753
3beds
4baths
3,032sqft
Est.:
Farm
Built in 1973
74.01 Acres Lot
$1,357,500 Zestimate®
$478/sqft
$-- HOA
What's special
Additional work spaceVaulted game roomLarge walk in freezerSpacious dining areaGranite countersLarge breakfast bar
- 558 days |
- 508 |
- 13 |
Zillow last checked: 8 hours ago
Listing updated: January 06, 2026 at 02:57pm
Listed by:
Coldwell Banker Sun Country 541-447-4433
Source: Oregon Datashare,MLS#: 220186848
Tour with a local agent
Facts & features
Interior
Bedrooms & bathrooms
- Bedrooms: 3
- Bathrooms: 4
Heating
- Ductless, Heat Pump, Pellet Stove
Cooling
- Ductless, Central Air
Appliances
- Included: Dishwasher, Disposal, Double Oven, Microwave, Range, Refrigerator, Water Heater
Features
- Breakfast Bar, Ceiling Fan(s), Double Vanity, Granite Counters, In-Law Floorplan, Kitchen Island, Linen Closet, Open Floorplan, Pantry, Primary Downstairs, Shower/Tub Combo, Tile Shower, Vaulted Ceiling(s), Walk-In Closet(s)
- Flooring: Carpet, Tile
- Windows: Double Pane Windows
- Basement: None
- Has fireplace: No
Interior area
- Total structure area: 3,032
- Total interior livable area: 3,032 sqft
Property
Parking
- Total spaces: 3
- Parking features: Asphalt, Detached, Gated, RV Access/Parking, Workshop in Garage
- Garage spaces: 3
Accessibility
- Accessibility features: Accessible Bedroom, Accessible Closets, Accessible Doors, Accessible Full Bath, Accessible Hallway(s), Accessible Kitchen
Features
- Levels: One
- Stories: 1
- Patio & porch: Deck, Patio
- Exterior features: RV Hookup
- Fencing: Barbed Wire,Fenced
- Has view: Yes
- View description: Mountain(s), Pond, Territorial
- Has water view: Yes
- Water view: Pond
- Waterfront features: Pond
Lot
- Size: 74.01 Acres
- Features: Garden, Landscaped, Level, Pasture, Sprinkler Timer(s), Sprinklers In Front, Sprinklers In Rear
Details
- Additional structures: Barn(s), Greenhouse, Guest House, Shed(s), Stable(s), Storage, Workshop
- Parcel number: 891
- Zoning description: Efu3; Exclusive Farm Use
- Special conditions: Standard
- Horses can be raised: Yes
Construction
Type & style
- Home type: SingleFamily
- Architectural style: Ranch
- Property subtype: Farm
Materials
- Frame
- Foundation: Stemwall
- Roof: Metal
Condition
- New construction: No
- Year built: 1973
Utilities & green energy
- Sewer: Septic Tank, Standard Leach Field
- Water: Well
Community & HOA
Community
- Security: Carbon Monoxide Detector(s), Smoke Detector(s)
Location
- Region: Powell Butte
Financial & listing details
- Price per square foot: $478/sqft
- Tax assessed value: $894,740
- Annual tax amount: $4,267
- Date on market: 7/22/2024
- Cumulative days on market: 558 days
- Listing terms: Cash,Conventional,VA Loan
- Inclusions: Thor range, refrigerator, dishwasher.
- Exclusions: All shop equipment.
- Has irrigation water rights: Yes
- Road surface type: Paved
Estimated market value
$1,357,500
$1.29M - $1.43M
$4,108/mo
Price history
Price history
| Date | Event | Price |
|---|---|---|
| 5/21/2025 | Price change | $1,449,000-0.1%$478/sqft |
Source: | ||
| 7/22/2024 | Listed for sale | $1,450,000$478/sqft |
Source: | ||
| 11/1/2023 | Listing removed | $1,450,000$478/sqft |
Source: | ||
| 6/2/2023 | Listed for sale | $1,450,000$478/sqft |
Source: | ||
| 9/19/2022 | Listing removed | -- |
Source: | ||
Public tax history
Public tax history
| Year | Property taxes | Tax assessment |
|---|---|---|
| 2024 | $4,418 +3.5% | $361,736 +3% |
| 2023 | $4,267 -0.9% | $351,324 -1.1% |
| 2022 | $4,304 0% | $355,140 +3% |
Find assessor info on the county website
BuyAbility℠ payment
Est. payment
$6,899/mo
Principal & interest
$5619
Property taxes
$773
Home insurance
$507
Climate risks
Neighborhood: 97753
Nearby schools
GreatSchools rating
- 6/10Crooked River Elementary SchoolGrades: K-5Distance: 9.9 mi
- 8/10Crook County Middle SchoolGrades: 6-8Distance: 9.7 mi
- 6/10Crook County High SchoolGrades: 9-12Distance: 9.7 mi
Schools provided by the listing agent
- Middle: Crook County Middle
Source: Oregon Datashare. This data may not be complete. We recommend contacting the local school district to confirm school assignments for this home.
- Loading
- Loading
