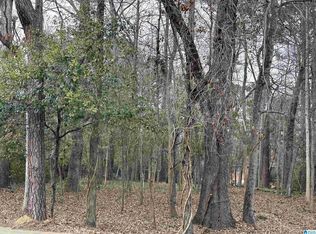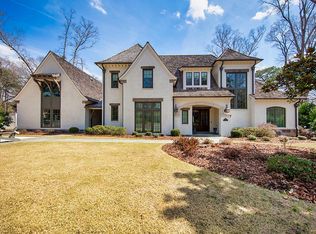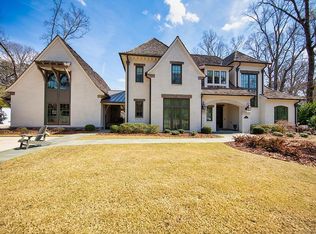Sold for $940,000
$940,000
3068 Overton Rd, Mountain Brook, AL 35223
4beds
3,035sqft
Single Family Residence
Built in 1979
0.53 Acres Lot
$975,900 Zestimate®
$310/sqft
$2,726 Estimated rent
Home value
$975,900
$898,000 - $1.06M
$2,726/mo
Zestimate® history
Loading...
Owner options
Explore your selling options
What's special
This beautifully renovated home is ideally located just a couple blocks from Overton Park. Featuring an open floor plan, the main level includes a spacious living room and kitchen, plus a second living space and a porch across the back, perfect for entertaining. The master suite on the main boasts a fireplace, built-in bookshelves, and a completely updated master bath with double vanities and a large walk-in shower. Upstairs are three additional bedrooms, each with its own en-suite bath. The large two-car garage and expansive fenced backyard offer plenty of space for both storage and outdoor activities. Plus, owners have the option to choose between Mountain Brook Elementary or Brookwood Forest Elementary. This home combines style, comfort, and location—truly a must-see!
Zillow last checked: 8 hours ago
Listing updated: April 08, 2025 at 08:48am
Listed by:
Helen Drennen hdrennen@realtysouth.com,
RealtySouth-MB-Cahaba Rd
Bought with:
Katie Wallace
RE/MAX Advantage
Source: GALMLS,MLS#: 21413583
Facts & features
Interior
Bedrooms & bathrooms
- Bedrooms: 4
- Bathrooms: 5
- Full bathrooms: 4
- 1/2 bathrooms: 1
Primary bedroom
- Level: First
Bedroom 1
- Level: Second
Bedroom 2
- Level: Second
Bedroom 3
- Level: Second
Primary bathroom
- Level: First
Bathroom 1
- Level: First
Bathroom 3
- Level: Second
Bathroom 4
- Level: Second
Kitchen
- Features: Stone Counters, Kitchen Island
- Level: First
Living room
- Level: First
Basement
- Area: 0
Heating
- Central
Cooling
- Central Air, Ceiling Fan(s)
Appliances
- Included: Gas Cooktop, Dishwasher, Disposal, Refrigerator, Stainless Steel Appliance(s), Gas Water Heater
- Laundry: Electric Dryer Hookup, Sink, Washer Hookup, Main Level, Upper Level, Laundry Room, Laundry (ROOM), Yes
Features
- Recessed Lighting, Crown Molding, Smooth Ceilings, Linen Closet, Separate Shower, Walk-In Closet(s)
- Flooring: Hardwood, Stone, Tile
- Basement: Crawl Space
- Attic: Walk-In,Yes
- Number of fireplaces: 1
- Fireplace features: Brick (FIREPL), Bedroom, Gas
Interior area
- Total interior livable area: 3,035 sqft
- Finished area above ground: 3,035
- Finished area below ground: 0
Property
Parking
- Total spaces: 2
- Parking features: Attached, Circular Driveway, Driveway, Garage Faces Front
- Attached garage spaces: 2
- Has uncovered spaces: Yes
Features
- Levels: 2+ story
- Patio & porch: Screened, Patio, Porch Screened, Screened (DECK), Deck
- Exterior features: Sprinkler System
- Pool features: None
- Has view: Yes
- View description: None
- Waterfront features: No
Lot
- Size: 0.53 Acres
Details
- Additional structures: Storage
- Parcel number: 2800152009035.000
- Special conditions: N/A
Construction
Type & style
- Home type: SingleFamily
- Property subtype: Single Family Residence
Materials
- HardiPlank Type
Condition
- Year built: 1979
Utilities & green energy
- Water: Public
- Utilities for property: Sewer Connected
Community & neighborhood
Location
- Region: Mountain Brook
- Subdivision: Mountain Brook
Other
Other facts
- Price range: $940K - $940K
Price history
| Date | Event | Price |
|---|---|---|
| 4/8/2025 | Sold | $940,000+4.6%$310/sqft |
Source: | ||
| 4/5/2025 | Pending sale | $899,000$296/sqft |
Source: | ||
| 4/3/2025 | Listed for sale | $899,000+224.5%$296/sqft |
Source: | ||
| 8/18/2003 | Sold | $277,000+27.6%$91/sqft |
Source: Public Record Report a problem | ||
| 4/26/1999 | Sold | $217,000$71/sqft |
Source: Public Record Report a problem | ||
Public tax history
| Year | Property taxes | Tax assessment |
|---|---|---|
| 2025 | $6,703 +7% | $61,980 +7% |
| 2024 | $6,262 | $57,940 |
| 2023 | $6,262 +7.5% | $57,940 +7.5% |
Find assessor info on the county website
Neighborhood: 35223
Nearby schools
GreatSchools rating
- 10/10Brookwood Forest Elementary SchoolGrades: PK-6Distance: 1.4 mi
- 10/10Mt Brook Jr High SchoolGrades: 7-9Distance: 2.1 mi
- 10/10Mt Brook High SchoolGrades: 10-12Distance: 2.2 mi
Schools provided by the listing agent
- Elementary: Mountain Brook
- Middle: Mountain Brook
- High: Mountain Brook
Source: GALMLS. This data may not be complete. We recommend contacting the local school district to confirm school assignments for this home.
Get a cash offer in 3 minutes
Find out how much your home could sell for in as little as 3 minutes with a no-obligation cash offer.
Estimated market value$975,900
Get a cash offer in 3 minutes
Find out how much your home could sell for in as little as 3 minutes with a no-obligation cash offer.
Estimated market value
$975,900


