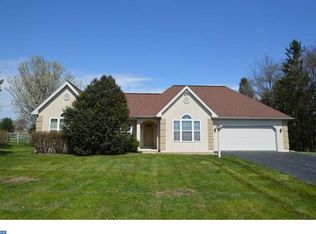Situated on a private 1.2 acre lot overlooking the countryside, this 4BR 2.5 BA home features a stunning granite/stainless kitchen, open floor plan, beautiful hardwood floors, first floor office, super relaxing finished basement, and amazing deck, all with easy access to schools, shopping, and commuter routes. Enter through a spacious 2-story foyer into a sunny open concept floor plan with a spacious kitchen and family room at the heart of the home. This kitchen has it all ? loads of 42 cabinets, gorgeous granite countertops, pantry, and stainless steel appliance package including range with double oven, French door refrigerator with ice service, and built in dishwasher and microwave. Abundant seating is available at both a spacious center island and the sunny breakfast area, which has sliding door access to the deck. The family room with stone propane fireplace feels cozy yet has ample space for entertaining. The first floor also includes a large dining room with chair rail and crown molding, living room, powder room, and office, vaulted ceiling, closet storage, and walls of windows. The second floor features a master bedroom sanctuary with a huge walk in closet and en suite bath boasting double bowl vanity with plenty of cabinetry, whirlpool tub, and stall shower. Three additional spacious bedrooms and a full bath complete the second level. The basement is finished with additional living space and family room with bar, perfect for the watching the big game! During warm weather, enjoy relaxing and entertaining while overlooking the private fenced backyard with and farm views from the sprawling deck with hot tub. This home has an oversized 2-car side load garage and an additional detached 2-car garage with massive storage area on the 2nd level. Exceptionally maintained with beautiful upgrades, this house is a must-see! 2018-05-30
This property is off market, which means it's not currently listed for sale or rent on Zillow. This may be different from what's available on other websites or public sources.

