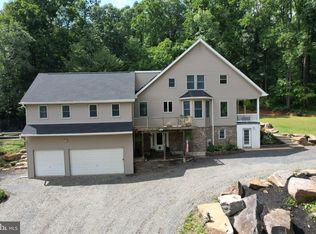Sold for $785,000
$785,000
3068 Long Rd, Green Lane, PA 18054
4beds
3,686sqft
Single Family Residence
Built in 2000
5.23 Acres Lot
$836,200 Zestimate®
$213/sqft
$4,223 Estimated rent
Home value
$836,200
$778,000 - $903,000
$4,223/mo
Zestimate® history
Loading...
Owner options
Explore your selling options
What's special
Step into the timeless charm of this custom-built 4 bedroom, 4 bath, 3600+sq ft home nestled on over 5 acres of picturesque countryside. Built-in 2000, this residence exudes classic elegance while offering modern comforts and conveniences. As you enter, you're greeted by a cathedral-ceiling foyer with both living room and dining room. The family room has the inviting warmth of a stone fireplace, the focal point of the spacious living area. Perfect for cozying up on chilly evenings or gathering with loved ones for unforgettable moments. The first-floor master suite offers a retreat-like sanctuary, boasting ample space and privacy. Complete with luxurious amenities, including an updated and modern style bathroom and expansive closets, it's a haven of relaxation after a long day. The gourmet kitchen is a chef's dream, featuring stainless appliances, granite countertops, and gorgeous cabinetry. Whether you're hosting intimate dinners or grand gatherings, this kitchen is equipped to handle it all with style and functionality. Outside, the sprawling grounds offer endless possibilities. With over 5 acres to explore, you'll find lush greenery, mature trees, and serene views at every turn. Just minutes from Skymount Park, outdoor recreation and leisure activities are right at your fingertips. Don't miss your chance to own this one-of-a-kind home, where timeless charm meets modern luxury.
Zillow last checked: 8 hours ago
Listing updated: August 01, 2024 at 06:54am
Listed by:
John A. Rittenhouse 267-718-7096,
EXP Realty LLC
Bought with:
Thomas C. Smeland, AB066226
EXP Realty LLC
Source: GLVR,MLS#: 737375 Originating MLS: Lehigh Valley MLS
Originating MLS: Lehigh Valley MLS
Facts & features
Interior
Bedrooms & bathrooms
- Bedrooms: 4
- Bathrooms: 4
- Full bathrooms: 3
- 1/2 bathrooms: 1
Primary bedroom
- Level: First
- Dimensions: 14.00 x 15.00
Bedroom
- Level: Second
- Dimensions: 14.00 x 13.00
Bedroom
- Level: Second
- Dimensions: 12.00 x 13.00
Bedroom
- Level: Second
- Dimensions: 14.00 x 12.00
Primary bathroom
- Level: First
- Dimensions: 8.00 x 16.00
Breakfast room nook
- Level: First
- Dimensions: 16.00 x 12.00
Dining room
- Level: First
- Dimensions: 12.00 x 14.00
Family room
- Level: First
- Dimensions: 17.00 x 17.00
Foyer
- Description: refinished Hardwoods
- Level: First
- Dimensions: 19.00 x 7.00
Other
- Description: Jack and Jill Bathroom
- Level: Second
- Dimensions: 14.00 x 5.00
Other
- Level: Second
- Dimensions: 4.00 x 8.00
Half bath
- Level: First
- Dimensions: 8.00 x 4.00
Kitchen
- Level: First
- Dimensions: 11.00 x 18.00
Laundry
- Description: Stall Shower
- Level: First
- Dimensions: 10.00 x 8.00
Living room
- Level: First
- Dimensions: 20.00 x 14.00
Other
- Description: Master Closet
- Level: First
- Dimensions: 11.00 x 8.00
Other
- Level: Basement
- Dimensions: 18.00 x 52.00
Heating
- Forced Air, Oil
Cooling
- Central Air, Ceiling Fan(s)
Appliances
- Included: Dishwasher, Electric Oven, Oil Water Heater, Refrigerator
- Laundry: Washer Hookup, Dryer Hookup, Main Level
Features
- Attic, Breakfast Area, Cathedral Ceiling(s), Dining Area, Separate/Formal Dining Room, Entrance Foyer, Eat-in Kitchen, High Ceilings, Kitchen Island, Mud Room, Family Room Main Level, Storage, Utility Room, Vaulted Ceiling(s), Walk-In Closet(s)
- Flooring: Carpet, Hardwood, Vinyl
- Basement: Exterior Entry,Full,Concrete
- Has fireplace: Yes
- Fireplace features: Insert, Family Room, Wood Burning
Interior area
- Total interior livable area: 3,686 sqft
- Finished area above ground: 3,686
- Finished area below ground: 0
Property
Parking
- Total spaces: 3
- Parking features: Attached, Built In, Driveway, Garage, Off Street, Garage Door Opener
- Attached garage spaces: 3
- Has uncovered spaces: Yes
Features
- Stories: 2
- Patio & porch: Covered, Porch
- Exterior features: Hot Tub/Spa, Porch
- Has spa: Yes
- Has view: Yes
- View description: Panoramic
Lot
- Size: 5.23 Acres
- Features: Not In Subdivision, Wooded
Details
- Parcel number: 450001623105
- Zoning: R
- Special conditions: None
Construction
Type & style
- Home type: SingleFamily
- Architectural style: Contemporary,Colonial
- Property subtype: Single Family Residence
Materials
- Brick
- Foundation: Basement
- Roof: Asphalt,Fiberglass
Condition
- Year built: 2000
Utilities & green energy
- Sewer: Septic Tank
- Water: Well
Community & neighborhood
Location
- Region: Green Lane
- Subdivision: Not in Development
Other
Other facts
- Listing terms: Cash,Conventional,FHA,USDA Loan,VA Loan
- Ownership type: Fee Simple
Price history
| Date | Event | Price |
|---|---|---|
| 7/31/2024 | Sold | $785,000-1.8%$213/sqft |
Source: | ||
| 6/11/2024 | Pending sale | $799,000$217/sqft |
Source: | ||
| 5/24/2024 | Price change | $799,000-6%$217/sqft |
Source: | ||
| 5/6/2024 | Listed for sale | $850,000+0.1%$231/sqft |
Source: | ||
| 10/18/2023 | Listing removed | $849,000$230/sqft |
Source: | ||
Public tax history
| Year | Property taxes | Tax assessment |
|---|---|---|
| 2025 | $9,885 +6.4% | $275,000 |
| 2024 | $9,287 | $275,000 |
| 2023 | $9,287 +4.6% | $275,000 |
Find assessor info on the county website
Neighborhood: 18054
Nearby schools
GreatSchools rating
- 8/10Marlborough El SchoolGrades: K-3Distance: 4.2 mi
- 7/10Upper Perkiomen Middle SchoolGrades: 6-8Distance: 4.6 mi
- 7/10Upper Perkiomen High SchoolGrades: 9-12Distance: 4.4 mi
Schools provided by the listing agent
- High: Upper Perkiomen
Source: GLVR. This data may not be complete. We recommend contacting the local school district to confirm school assignments for this home.
Get a cash offer in 3 minutes
Find out how much your home could sell for in as little as 3 minutes with a no-obligation cash offer.
Estimated market value$836,200
Get a cash offer in 3 minutes
Find out how much your home could sell for in as little as 3 minutes with a no-obligation cash offer.
Estimated market value
$836,200
