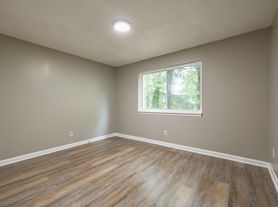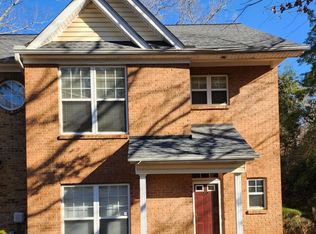Welcome to your new home! **Enjoy $1,000 off your first full month if you move-in by February 20th 2026.**
**Pay your security deposit in two separate installments**
This stunning 3-bedroom, 3.5-bathroom townhome in the heart of Decatur offers the perfect combination of comfort and contemporary living. With a thoughtful layout and stylish finishes throughout, this residence is ideal for those seeking both space and convenience. Water and trash included in rent!
Highlights:
Open Living Area: Bright, open-concept layout ideal for relaxing or entertaining.
Primary Suite: Spacious bedroom with large closet, soaking tub, and walk-in shower.
Additional Bedrooms: Two bedrooms with private baths and ample closet space great for guests or a home office.
Attached Garage: Secure parking with extra storage.
Prime Location: Minutes from shops, dining, parks, and major highways for easy access to all that Decatur offers. We can't wait to give you the keys!
Lease term: 12 months
Non-refundable, one-time admin fee: $100
Non-refundable, one-time pet deposit: $350
Monthly pet rent: $45/month
No smoking
Water and trash included
Lawn maintenance is included
We do not advertise on Facebook or Craigslist
One Time Move In Fee: $100
Lease term: 12 months
Renter's insurance is required
No Smoking
Pets are Ok!
Water, trash & lawn maintenance included
Townhouse for rent
Accepts Zillow applicationsSpecial offer
$1,990/mo
3068 Lauren Parc Rd, Decatur, GA 30032
3beds
1,731sqft
This listing now includes required monthly fees in the total monthly price. Price shown reflects the lease term provided. Learn more|
Townhouse
Available now
Cats, small dogs OK
Central air
In unit laundry
Attached garage parking
Forced air
What's special
Stylish finishes throughoutThoughtful layout
- 107 days |
- -- |
- -- |
Zillow last checked: 8 hours ago
Listing updated: February 09, 2026 at 06:03am
Travel times
Facts & features
Interior
Bedrooms & bathrooms
- Bedrooms: 3
- Bathrooms: 4
- Full bathrooms: 3
- 1/2 bathrooms: 1
Heating
- Forced Air
Cooling
- Central Air
Appliances
- Included: Dishwasher, Dryer, Freezer, Microwave, Oven, Refrigerator, Washer
- Laundry: In Unit
Features
- Flooring: Carpet, Hardwood
Interior area
- Total interior livable area: 1,731 sqft
Property
Parking
- Parking features: Attached
- Has attached garage: Yes
- Details: Contact manager
Features
- Exterior features: Garbage included in rent, Heating system: Forced Air, Water included in rent
Details
- Parcel number: 1518513016
Construction
Type & style
- Home type: Townhouse
- Property subtype: Townhouse
Utilities & green energy
- Utilities for property: Garbage, Water
Building
Management
- Pets allowed: Yes
Community & HOA
Location
- Region: Decatur
Financial & listing details
- Lease term: 1 Year
Price history
| Date | Event | Price |
|---|---|---|
| 2/9/2026 | Price change | $1,990-5.2%$1/sqft |
Source: Zillow Rentals Report a problem | ||
| 1/25/2026 | Price change | $2,100-8.7%$1/sqft |
Source: Zillow Rentals Report a problem | ||
| 12/1/2025 | Listing removed | $270,000$156/sqft |
Source: | ||
| 10/28/2025 | Listed for rent | $2,300$1/sqft |
Source: Zillow Rentals Report a problem | ||
| 6/1/2025 | Listed for sale | $270,000+31.7%$156/sqft |
Source: | ||
Neighborhood: Belvedere Park
Nearby schools
GreatSchools rating
- 4/10Peachcrest Elementary SchoolGrades: PK-5Distance: 1 mi
- 5/10Mary Mcleod Bethune Middle SchoolGrades: 6-8Distance: 3.6 mi
- 3/10Towers High SchoolGrades: 9-12Distance: 1.5 mi
- Special offer! $1,000 Off your first full month if you move-in by February 20th 2026

