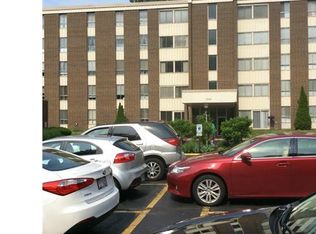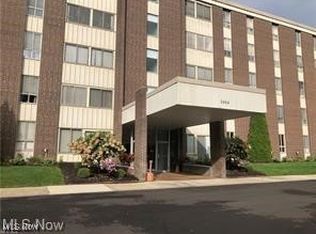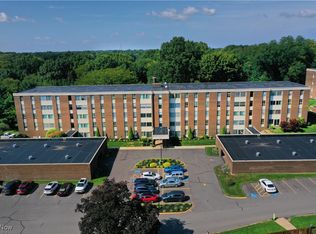Sold for $55,000 on 01/15/25
$55,000
3068 Kent Rd APT 512, Stow, OH 44224
1beds
768sqft
Condominium
Built in 1969
-- sqft lot
$57,600 Zestimate®
$72/sqft
$1,097 Estimated rent
Home value
$57,600
$52,000 - $64,000
$1,097/mo
Zestimate® history
Loading...
Owner options
Explore your selling options
What's special
Welcome to 3068 Kent Rd, Unit 512at Silver Lake Towers in Stow Ohio. This charming single-story 5th floor condo in a 55+ community offers an ideal blend of comfort and convenience. With a cozy 768 square feet of living space, this 1-bedroom, 1-bathroom home is perfect for prospective homeowners. Enjoy the ease of living in this property with an interior that features an open and functional layout that maximizes the use of space. Step out and relax in your own private enclosed patio, perfect for those who enjoy both indoor and outdoor living environments. Take advantage of the wonderful community amenities available to SLT residents. The property is part of a vibrant 55+ community that includes, exercise room, game room, party/meeting room as well as access to a community clubhouse and tennis/pickle ball/bocce ball/shuffleboard courts. Additionally, cool off during the summer months in the refreshing heated inground community pool. Conveniently located in Stow, adjacent to Adell Durbin park where you can enjoy and explore, as well as utilize all the amenities and services that Stow has to offer. Whether you are downsizing, looking for a low-maintenance lifestyle, or simply seeking a welcoming community, 3068 Kent Rd, Unit 512 is the perfect place to call home. Do not miss out on this exceptional opportunity!
Zillow last checked: 8 hours ago
Listing updated: January 15, 2025 at 02:56pm
Listing Provided by:
Robert T Andrews Robert@Robert-Andrews.com330-321-1906,
RE/MAX Crossroads Properties
Bought with:
Robert T Andrews, 2007001146
RE/MAX Crossroads Properties
Source: MLS Now,MLS#: 5084532 Originating MLS: Medina County Board of REALTORS
Originating MLS: Medina County Board of REALTORS
Facts & features
Interior
Bedrooms & bathrooms
- Bedrooms: 1
- Bathrooms: 1
- Full bathrooms: 1
- Main level bathrooms: 1
- Main level bedrooms: 1
Primary bedroom
- Description: Flooring: Carpet
- Level: First
- Dimensions: 14 x 12
Bathroom
- Description: Flooring: Laminate
- Level: First
Dining room
- Description: Flooring: Carpet
- Level: First
- Dimensions: 10 x 7
Eat in kitchen
- Description: Flooring: Laminate
- Level: First
- Dimensions: 14 x 7
Living room
- Description: Flooring: Carpet
- Level: First
- Dimensions: 19 x 11
Other
- Description: Enclosed patio,Flooring: Laminate
- Level: First
Heating
- Baseboard, Electric
Cooling
- Central Air
Appliances
- Included: Dishwasher, Disposal, Microwave, Range, Refrigerator
- Laundry: Common Area, In Hall, Multiple Locations
Features
- Windows: Aluminum Frames, Double Pane Windows, Screens
- Basement: None
- Has fireplace: No
- Fireplace features: None
Interior area
- Total structure area: 768
- Total interior livable area: 768 sqft
- Finished area above ground: 768
Property
Parking
- Total spaces: 1
- Parking features: Attached, Garage, Garage Door Opener, Paved
- Attached garage spaces: 1
Features
- Levels: One
- Stories: 1
- Patio & porch: Enclosed, Patio, Porch
- Exterior features: Lighting, Tennis Court(s)
- Has private pool: Yes
- Pool features: Association, Heated, In Ground, Outdoor Pool, Private, Community
- Has view: Yes
- View description: City, Trees/Woods
Lot
- Size: 766.66 sqft
- Features: Landscaped, Near Public Transit, Paved, Rolling Slope, Many Trees, Wooded
Details
- Additional structures: Gazebo, Tennis Court(s)
- Additional parcels included: 5612538
- Parcel number: 5612389
Construction
Type & style
- Home type: Condo
- Architectural style: High Rise
- Property subtype: Condominium
Materials
- Other
- Roof: Flat,Membrane,Rubber
Condition
- Updated/Remodeled
- Year built: 1969
Utilities & green energy
- Sewer: Public Sewer
- Water: Public
Community & neighborhood
Community
- Community features: Common Grounds/Area, Clubhouse, Fitness, Park, Tennis Court(s), Pool, Public Transportation
Senior living
- Senior community: Yes
Location
- Region: Stow
- Subdivision: Silver Lake Towers Condo
HOA & financial
HOA
- Has HOA: No
- HOA fee: $485 monthly
- Services included: Association Management, Electricity, Gas, Heat, HVAC, Insurance, Maintenance Grounds, Maintenance Structure, Parking, Recreation Facilities, Sewer, Snow Removal, Trash, Water
Other
Other facts
- Listing terms: Cash,Conventional
Price history
| Date | Event | Price |
|---|---|---|
| 1/15/2025 | Sold | $55,000-6.9%$72/sqft |
Source: | ||
| 12/4/2024 | Pending sale | $59,068$77/sqft |
Source: | ||
| 11/13/2024 | Listed for sale | $59,068-9.1%$77/sqft |
Source: | ||
| 6/15/2000 | Sold | $65,000-31.6%$85/sqft |
Source: Public Record Report a problem | ||
| 6/9/1995 | Sold | $95,000$124/sqft |
Source: Public Record Report a problem | ||
Public tax history
| Year | Property taxes | Tax assessment |
|---|---|---|
| 2024 | $1,155 +3.1% | $19,010 |
| 2023 | $1,120 +6.1% | $19,010 +20.5% |
| 2022 | $1,055 +11.1% | $15,779 |
Find assessor info on the county website
Neighborhood: 44224
Nearby schools
GreatSchools rating
- 5/10Indian Trail Elementary SchoolGrades: PK-4Distance: 0.7 mi
- 7/10Kimpton Middle SchoolGrades: 7-8Distance: 1.3 mi
- 6/10Stow-Munroe Falls High SchoolGrades: 8-12Distance: 3 mi
Schools provided by the listing agent
- District: Stow-Munroe Falls CS - 7714
Source: MLS Now. This data may not be complete. We recommend contacting the local school district to confirm school assignments for this home.
Get a cash offer in 3 minutes
Find out how much your home could sell for in as little as 3 minutes with a no-obligation cash offer.
Estimated market value
$57,600
Get a cash offer in 3 minutes
Find out how much your home could sell for in as little as 3 minutes with a no-obligation cash offer.
Estimated market value
$57,600


