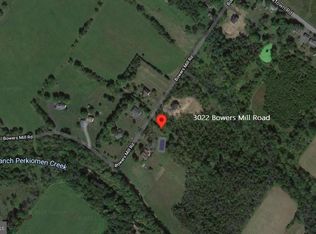Sold for $1,075,000
$1,075,000
3068 Bowers Mill Rd, Pennsburg, PA 18073
4beds
3,252sqft
Single Family Residence
Built in 1856
47.37 Acres Lot
$1,120,300 Zestimate®
$331/sqft
$3,682 Estimated rent
Home value
$1,120,300
$1.03M - $1.21M
$3,682/mo
Zestimate® history
Loading...
Owner options
Explore your selling options
What's special
Experience peaceful living on this unique property featuring a U shaped driveway. Directly across from a 19th century bank barn and a 5 acre fenced pasture, this home offers both wooded and cleared areas, with the Perkiomen Creek running along two sides, perfect for fishing. The entire property boasts a 60-panel solar array, eliminating the need for oil heat, while electric heating and a Jotul Oslo wood-burning stove keep the main house comfortable year round. Enjoy the sunroom with exposed stone, skylights and a serene spot for morning coffee. This property includes three red 12’ x 24’ sheds, a large insulated 3-bay garage with workshop, a fenced raised bed garden, and even a practice golf hole with sand trap. The in-law suite, built in 1999, features a handicap ramp, wrap-around porch, great room with vaulted ceiling, sky lights and oak beams, 1 bedroom, 1 full bath and it’s own laundry room.
Zillow last checked: 8 hours ago
Listing updated: November 30, 2024 at 04:01pm
Listed by:
Donna Maicher 267-249-6850,
RE/MAX 440 - Pennsburg,
Co-Listing Agent: Jake Maicher 267-249-8126,
RE/MAX 440 - Pennsburg
Bought with:
Patricia Exley, RS299974
BHHS Fox & Roach Malvern-Paoli
Source: Bright MLS,MLS#: PAMC2114844
Facts & features
Interior
Bedrooms & bathrooms
- Bedrooms: 4
- Bathrooms: 3
- Full bathrooms: 3
- Main level bathrooms: 2
- Main level bedrooms: 1
Basement
- Area: 0
Heating
- Active Solar, Solar, Heat Pump, Electric
Cooling
- Solar On Grid, Ductless, Solar Photovoltaic
Appliances
- Included: Electric Water Heater
- Laundry: In Basement, Main Level
Features
- Attic, Dining Area, Entry Level Bedroom, Formal/Separate Dining Room, 9'+ Ceilings, Beamed Ceilings, Plaster Walls, Dry Wall
- Flooring: Carpet, Ceramic Tile, Engineered Wood, Hardwood, Laminate
- Basement: Partial,Unfinished
- Number of fireplaces: 1
- Fireplace features: Flue for Stove, Free Standing, Wood Burning
Interior area
- Total structure area: 3,252
- Total interior livable area: 3,252 sqft
- Finished area above ground: 3,252
- Finished area below ground: 0
Property
Parking
- Total spaces: 3
- Parking features: Garage Faces Front, Gravel, Asphalt, Crushed Stone, Detached
- Garage spaces: 3
- Has uncovered spaces: Yes
- Details: Garage Sqft: 1200
Accessibility
- Accessibility features: None
Features
- Levels: Two
- Stories: 2
- Patio & porch: Deck, Porch, Wrap Around
- Exterior features: Chimney Cap(s), Awning(s), Satellite Dish
- Has private pool: Yes
- Pool features: Above Ground, Private
Lot
- Size: 47.37 Acres
- Dimensions: 997.00 x 0.00
- Features: Backs to Trees, Corner Lot, Cleared, Flood Plain, Landscaped, Hunting Available, Secluded, Sloped, Stream/Creek
Details
- Additional structures: Above Grade, Below Grade, Outbuilding
- Parcel number: 570000076002
- Zoning: RESIDENTIAL
- Special conditions: Standard
- Horses can be raised: Yes
Construction
Type & style
- Home type: SingleFamily
- Architectural style: Colonial
- Property subtype: Single Family Residence
Materials
- Stone, Stucco, Masonry
- Foundation: Stone, Crawl Space, Block
- Roof: Asphalt,Architectural Shingle
Condition
- New construction: No
- Year built: 1856
- Major remodel year: 1999
Utilities & green energy
- Electric: 200+ Amp Service, Circuit Breakers
- Sewer: On Site Septic
- Water: Well
- Utilities for property: Electricity Available, Satellite Internet Service
Community & neighborhood
Location
- Region: Pennsburg
- Subdivision: None Available
- Municipality: UPPER HANOVER TWP
Other
Other facts
- Listing agreement: Exclusive Right To Sell
- Listing terms: Cash,Conventional
- Ownership: Fee Simple
Price history
| Date | Event | Price |
|---|---|---|
| 11/30/2024 | Sold | $1,075,000-14%$331/sqft |
Source: | ||
| 10/7/2024 | Pending sale | $1,250,000$384/sqft |
Source: | ||
| 9/14/2024 | Listed for sale | $1,250,000$384/sqft |
Source: | ||
Public tax history
Tax history is unavailable.
Neighborhood: 18073
Nearby schools
GreatSchools rating
- 5/10Hereford El SchoolGrades: K-3Distance: 4.5 mi
- 7/10Upper Perkiomen Middle SchoolGrades: 6-8Distance: 2 mi
- 7/10Upper Perkiomen High SchoolGrades: 9-12Distance: 2.1 mi
Schools provided by the listing agent
- District: Upper Perkiomen
Source: Bright MLS. This data may not be complete. We recommend contacting the local school district to confirm school assignments for this home.
Get a cash offer in 3 minutes
Find out how much your home could sell for in as little as 3 minutes with a no-obligation cash offer.
Estimated market value$1,120,300
Get a cash offer in 3 minutes
Find out how much your home could sell for in as little as 3 minutes with a no-obligation cash offer.
Estimated market value
$1,120,300
