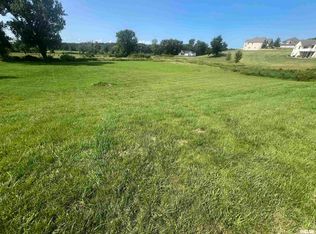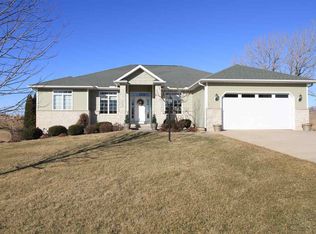Closed
Street View
$385,000
3067 Valley View Ct, Clinton, IA 52732
5beds
3,570sqft
Single Family Residence
Built in 2006
2.47 Acres Lot
$437,500 Zestimate®
$108/sqft
$2,350 Estimated rent
Home value
$437,500
$416,000 - $459,000
$2,350/mo
Zestimate® history
Loading...
Owner options
Explore your selling options
What's special
Extremely well maintained 5 BR, 3 Bath home on 2.47 acres with over 3500 sq ft. Open floor plan. Large living room with tray ceiling, formal dining room, and kitchen with breakfast nook. Kitchen has granite counter tops, travertine backsplash, island, pantry, and a door to the deck. Main floor has a large master bedroom with walk in closet and large bathroom with jetted tub, tile shower, and double sinks with granite countertop. 2 addition bedrooms, a second full bathroom, and a laundry room are also on the main floor. The basement has a large second living room, 2 additional bedrooms, a 3rd full bathroom, tons of storage space, and walks out to the patio. Great yard with an underground fence. Attached 3 car garage and an extra parking slab. One year home warranty.
Zillow last checked: 8 hours ago
Listing updated: February 02, 2026 at 10:59am
Listing courtesy of:
Lindsay Morhardt 563-241-8092,
Elite Realty
Bought with:
Sandy Huizenga
Ruhl&Ruhl REALTORS Clinton
Source: MRED as distributed by MLS GRID,MLS#: QC4238126
Facts & features
Interior
Bedrooms & bathrooms
- Bedrooms: 5
- Bathrooms: 3
- Full bathrooms: 3
Primary bedroom
- Features: Flooring (Carpet), Bathroom (Full)
- Level: Main
- Area: 304 Square Feet
- Dimensions: 19x16
Bedroom 2
- Features: Flooring (Carpet)
- Level: Main
- Area: 130 Square Feet
- Dimensions: 13x10
Bedroom 3
- Features: Flooring (Carpet)
- Level: Main
- Area: 117 Square Feet
- Dimensions: 13x9
Bedroom 4
- Features: Flooring (Carpet)
- Level: Basement
- Area: 187 Square Feet
- Dimensions: 17x11
Bedroom 5
- Features: Flooring (Carpet)
- Level: Basement
- Area: 228 Square Feet
- Dimensions: 12x19
Dining room
- Area: 117 Square Feet
- Dimensions: 13x9
Kitchen
- Features: Flooring (Tile)
- Level: Main
- Area: 143 Square Feet
- Dimensions: 13x11
Laundry
- Area: 54 Square Feet
- Dimensions: 9x6
Living room
- Area: 399 Square Feet
- Dimensions: 19x21
Heating
- Natural Gas, Forced Air
Cooling
- Central Air
Appliances
- Included: Dishwasher, Microwave, Range, Refrigerator
Features
- Vaulted Ceiling(s)
- Basement: Finished,Egress Window,Full,Walk-Out Access
Interior area
- Total interior livable area: 3,570 sqft
Property
Parking
- Total spaces: 3
- Parking features: Attached, Garage
- Attached garage spaces: 3
Features
- Patio & porch: Deck, Patio
Lot
- Size: 2.47 Acres
- Features: Level
Details
- Parcel number: 8815500111
Construction
Type & style
- Home type: SingleFamily
- Architectural style: Ranch
- Property subtype: Single Family Residence
Materials
- Vinyl Siding
Condition
- New construction: No
- Year built: 2006
Utilities & green energy
- Sewer: Septic Tank
Community & neighborhood
Location
- Region: Clinton
- Subdivision: Valley View
Other
Other facts
- Listing terms: VA
Price history
| Date | Event | Price |
|---|---|---|
| 2/21/2023 | Sold | $385,000-3.5%$108/sqft |
Source: | ||
| 1/12/2023 | Pending sale | $399,000$112/sqft |
Source: | ||
| 12/8/2022 | Price change | $399,000-2.7%$112/sqft |
Source: | ||
| 11/13/2022 | Price change | $409,900-2.4%$115/sqft |
Source: | ||
| 10/22/2022 | Listed for sale | $419,900+29.4%$118/sqft |
Source: | ||
Public tax history
| Year | Property taxes | Tax assessment |
|---|---|---|
| 2024 | $6,696 +6.8% | $362,510 |
| 2023 | $6,270 +2.8% | $362,510 +30.8% |
| 2022 | $6,100 -3.4% | $277,200 |
Find assessor info on the county website
Neighborhood: 52732
Nearby schools
GreatSchools rating
- 3/10Camanche Elementary SchoolGrades: PK-4Distance: 2.9 mi
- 5/10Camanche Middle SchoolGrades: 5-8Distance: 3.1 mi
- 5/10Camanche High SchoolGrades: 9-12Distance: 3.1 mi
Schools provided by the listing agent
- High: Camanche
Source: MRED as distributed by MLS GRID. This data may not be complete. We recommend contacting the local school district to confirm school assignments for this home.
Get pre-qualified for a loan
At Zillow Home Loans, we can pre-qualify you in as little as 5 minutes with no impact to your credit score.An equal housing lender. NMLS #10287.

