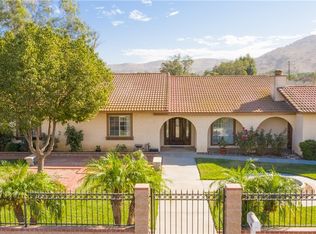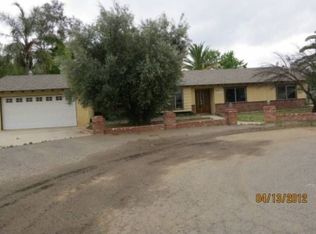Sold for $889,000 on 05/30/24
Listing Provided by:
Tonja Bambrook DRE #01462550 951-776-5700,
Keller Williams Realty Riv
Bought with: Klovus Realty
$889,000
3067 Triple Crown Cir, Norco, CA 92860
3beds
1,662sqft
Single Family Residence
Built in 1977
0.56 Acres Lot
$877,600 Zestimate®
$535/sqft
$3,683 Estimated rent
Home value
$877,600
$790,000 - $974,000
$3,683/mo
Zestimate® history
Loading...
Owner options
Explore your selling options
What's special
Beautiful NORCO HORSE PROPERTY Situated in a Cul-De-Sac. Calling all Equestrians!! This gorgeous home has curb appeal and location appeal. Located walking distance to all grades of school makes it ideal for school age children. As you walk in, you will embrace your entryway with a custom pebble
walkway that leads you into the expansive family room. The family room features high beamed ceilings and a cozy rock fireplace. The large upgraded kitchen overlooks the family room, perfect for entertaining. The kitchen was completely replaced, kitchen cabinets, quartz countertops, stainless steel appliances and recessed lighting. The owners have upgraded this home with new dual pane windows, new heating and air conditions including the air ducts, and a 200 amp electrical panel. Enjoy your plush green backyard that is separated from the horse facilities. Relax under the large wood patio, and the seller installed new wood fencing as well. The horse facilities consist of a tack room, feed room and 6 horse breezeway barn with high ceilings. 5 24x16 runs/stalls and one 24x12. Lighted breezeway perfect for night feeding and includes rain gutters, Each stall has a run with easy access to the round pen and arena. There is plenty of room for all your animals. Bring your chickens, goats, cows and horses! Located near the horse trails, pumpkin rock and george Ingalls Equestrian center makes this property ideal. There is plenty of RV/boat parking as well. This home is located on a quiet private street.
Zillow last checked: 8 hours ago
Listing updated: May 31, 2024 at 10:09am
Listing Provided by:
Tonja Bambrook DRE #01462550 951-776-5700,
Keller Williams Realty Riv
Bought with:
Juliana Canela, DRE #02180948
Klovus Realty
Source: CRMLS,MLS#: IG24060470 Originating MLS: California Regional MLS
Originating MLS: California Regional MLS
Facts & features
Interior
Bedrooms & bathrooms
- Bedrooms: 3
- Bathrooms: 2
- Full bathrooms: 2
- Main level bathrooms: 2
- Main level bedrooms: 3
Heating
- Central
Cooling
- Central Air, Electric
Appliances
- Included: Dishwasher, Gas Cooktop, Disposal, Gas Oven, Gas Range, Gas Water Heater, Microwave, Range Hood, Water Heater
- Laundry: Washer Hookup, Gas Dryer Hookup, In Garage
Features
- Beamed Ceilings, Breakfast Bar, Ceiling Fan(s), Separate/Formal Dining Room, High Ceilings, Open Floorplan, Quartz Counters, Recessed Lighting, Storage, All Bedrooms Up, Bedroom on Main Level, Entrance Foyer, Main Level Primary
- Flooring: Laminate, Tile
- Doors: Double Door Entry, Sliding Doors
- Windows: Blinds, Double Pane Windows, Screens
- Has fireplace: Yes
- Fireplace features: Bonus Room, Gas, Wood Burning
- Common walls with other units/homes: No Common Walls
Interior area
- Total interior livable area: 1,662 sqft
Property
Parking
- Total spaces: 2
- Parking features: Boat, Concrete, Door-Multi, Direct Access, Driveway, Garage Faces Front, Garage, Oversized, RV Potential, RV Access/Parking
- Attached garage spaces: 2
Accessibility
- Accessibility features: Safe Emergency Egress from Home
Features
- Levels: One
- Stories: 1
- Entry location: 1
- Patio & porch: Concrete, Covered, Open, Patio, Wood
- Pool features: None
- Spa features: None
- Fencing: Block,Chain Link,Wood
- Has view: Yes
- View description: Canal, Hills
- Has water view: Yes
- Water view: Canal
Lot
- Size: 0.56 Acres
- Features: Agricultural, Back Yard, Cul-De-Sac, Front Yard, Horse Property, Sprinklers In Rear, Sprinklers In Front, Irregular Lot, Lawn, Landscaped, Level, Sprinklers Manual, Sprinkler System, Street Level, Yard
Details
- Additional structures: Barn(s), Outbuilding, Shed(s), Storage, Corral(s)
- Parcel number: 127170041
- Zoning: A120M
- Special conditions: Standard
- Horses can be raised: Yes
- Horse amenities: Riding Trail
Construction
Type & style
- Home type: SingleFamily
- Architectural style: Spanish
- Property subtype: Single Family Residence
Materials
- Drywall, Frame, Stucco
- Foundation: Slab
- Roof: Tile
Condition
- Updated/Remodeled,Turnkey
- New construction: No
- Year built: 1977
Utilities & green energy
- Electric: Standard
- Sewer: Public Sewer
- Water: Public
- Utilities for property: Cable Available, Electricity Connected, Natural Gas Connected, Phone Available, Sewer Connected, Water Connected
Community & neighborhood
Security
- Security features: Carbon Monoxide Detector(s), Smoke Detector(s)
Community
- Community features: Biking, Foothills, Golf, Hiking, Horse Trails, Stable(s), Park
Location
- Region: Norco
Other
Other facts
- Listing terms: Cash,Conventional,VA Loan
- Road surface type: Paved
Price history
| Date | Event | Price |
|---|---|---|
| 5/30/2024 | Sold | $889,000-1.1%$535/sqft |
Source: | ||
| 4/30/2024 | Contingent | $899,000$541/sqft |
Source: | ||
| 4/24/2024 | Price change | $899,000-3.3%$541/sqft |
Source: | ||
| 4/10/2024 | Listed for sale | $930,000+87.9%$560/sqft |
Source: | ||
| 1/19/2007 | Sold | $495,000$298/sqft |
Source: Public Record | ||
Public tax history
| Year | Property taxes | Tax assessment |
|---|---|---|
| 2025 | $10,224 +36.6% | $906,779 +34.9% |
| 2024 | $7,484 +1.4% | $672,382 +2% |
| 2023 | $7,381 +1.9% | $659,199 +2% |
Find assessor info on the county website
Neighborhood: 92860
Nearby schools
GreatSchools rating
- 6/10Sierra Vista Elementary SchoolGrades: K-6Distance: 0.5 mi
- 3/10Norco Intermediate SchoolGrades: 7-8Distance: 0.3 mi
- 7/10Norco High SchoolGrades: 9-12Distance: 1 mi
Get a cash offer in 3 minutes
Find out how much your home could sell for in as little as 3 minutes with a no-obligation cash offer.
Estimated market value
$877,600
Get a cash offer in 3 minutes
Find out how much your home could sell for in as little as 3 minutes with a no-obligation cash offer.
Estimated market value
$877,600

