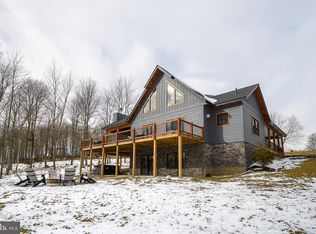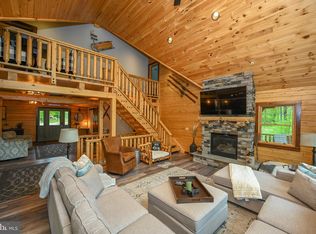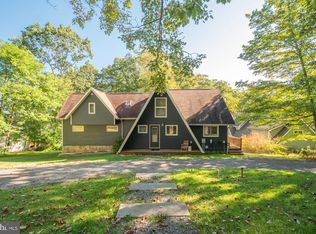5BR, 4BA custom lakefront home with additional carriage house above detached garage. Carriage house currently setup as a game room with kitchenette and pullout couch; this has served as a 5th BR prior to renting. Features include high end furnishings, gourmet kitchen, picturesque fireplace, flat lawn for yard games, built in fire pit, observation deck, EV charger and high efficiency heating and cooling systems. You will love the privacy of the Shingle Camp Rd area yet its close proximity to Wisp, Lodestone & Fantasy Valley golf courses. NO HOA - county maintained roads. Private type A dock in a deep water area of the lake with storage shed for lake toys & fishing gear. Fun 'Midway tiki bar' and 'Luv Shack' built-ins by the water. Covered lakefront porch allows for plenty of time outdoors. Established vacation rental 'A Lakefront Paradise'.
Under contract
$1,499,000
3067 Shingle Camp Rd, McHenry, MD 21541
5beds
3,300sqft
Est.:
Single Family Residence
Built in 1999
0.5 Acres Lot
$1,391,600 Zestimate®
$454/sqft
$-- HOA
What's special
Custom lakefront homePicturesque fireplaceHigh end furnishingsBuilt in fire pitPrivate type a dockObservation deckGame room with kitchenette
- 212 days |
- 54 |
- 2 |
Zillow last checked: 8 hours ago
Listing updated: January 16, 2026 at 09:03am
Listed by:
Jay Ferguson 301-501-0420,
Taylor Made Deep Creek Vacations & Sales 301-387-4700
Source: Bright MLS,MLS#: MDGA2009882
Facts & features
Interior
Bedrooms & bathrooms
- Bedrooms: 5
- Bathrooms: 4
- Full bathrooms: 4
- Main level bathrooms: 1
- Main level bedrooms: 2
Basement
- Area: 1300
Heating
- Heat Pump, Zoned, Radiant, Wood Stove, ENERGY STAR Qualified Equipment, Wall Unit, Propane
Cooling
- Central Air, Electric
Appliances
- Included: Electric Water Heater
Features
- Combination Kitchen/Dining, Combination Kitchen/Living, Primary Bath(s), Built-in Features, Upgraded Countertops
- Flooring: Wood
- Basement: Exterior Entry,Connecting Stairway,Finished
- Number of fireplaces: 2
Interior area
- Total structure area: 3,300
- Total interior livable area: 3,300 sqft
- Finished area above ground: 2,000
- Finished area below ground: 1,300
Property
Parking
- Total spaces: 2
- Parking features: Storage, Garage Door Opener, Oversized, Off Street, Detached
- Garage spaces: 2
Accessibility
- Accessibility features: None
Features
- Levels: Three
- Stories: 3
- Pool features: None
- Has view: Yes
- View description: Lake
- Has water view: Yes
- Water view: Lake
- Waterfront features: Private Dock Site, Lake, Fishing Allowed, Boat - Powered, Limited hours of Personal Watercraft Operation (PWC), Private Access
- Body of water: Deep Creek Lake
- Frontage length: Water Frontage Ft: 100
Lot
- Size: 0.5 Acres
Details
- Additional structures: Above Grade, Below Grade
- Parcel number: 1218017415
- Zoning: R
- Special conditions: Standard
Construction
Type & style
- Home type: SingleFamily
- Architectural style: Contemporary
- Property subtype: Single Family Residence
Materials
- Vinyl Siding, Stone
- Foundation: Block, Slab
Condition
- Very Good
- New construction: No
- Year built: 1999
Utilities & green energy
- Sewer: Septic = # of BR, Public Hook/Up Avail
- Water: Well, Public Hook-up Available
Community & HOA
Community
- Subdivision: Shingle Camp Terrace
HOA
- Has HOA: No
Location
- Region: Mchenry
Financial & listing details
- Price per square foot: $454/sqft
- Tax assessed value: $1,282,600
- Annual tax amount: $13,038
- Date on market: 6/19/2025
- Listing agreement: Exclusive Right To Sell
- Ownership: Fee Simple
Estimated market value
$1,391,600
$1.32M - $1.46M
$2,913/mo
Price history
Price history
| Date | Event | Price |
|---|---|---|
| 11/15/2025 | Contingent | $1,499,000$454/sqft |
Source: | ||
| 8/26/2025 | Price change | $1,499,000-6.3%$454/sqft |
Source: | ||
| 6/19/2025 | Listed for sale | $1,599,000+93.8%$485/sqft |
Source: | ||
| 10/17/2017 | Sold | $825,000+511.1%$250/sqft |
Source: Public Record Report a problem | ||
| 9/10/1997 | Sold | $135,000$41/sqft |
Source: Public Record Report a problem | ||
Public tax history
Public tax history
| Year | Property taxes | Tax assessment |
|---|---|---|
| 2025 | $16,473 +26.3% | $1,282,600 +14.9% |
| 2024 | $13,038 +17.5% | $1,116,267 +17.5% |
| 2023 | $11,095 +21.2% | $949,933 +21.2% |
Find assessor info on the county website
BuyAbility℠ payment
Est. payment
$9,032/mo
Principal & interest
$7470
Property taxes
$1037
Home insurance
$525
Climate risks
Neighborhood: 21541
Nearby schools
GreatSchools rating
- 9/10Accident Elementary SchoolGrades: PK-5Distance: 7.7 mi
- 8/10Northern Middle SchoolGrades: 6-8Distance: 10.3 mi
- 7/10Northern Garrett High SchoolGrades: 9-12Distance: 10.4 mi
Schools provided by the listing agent
- Elementary: Accident
- Middle: Northern
- High: Northern Garrett High
- District: Garrett County Public Schools
Source: Bright MLS. This data may not be complete. We recommend contacting the local school district to confirm school assignments for this home.
- Loading




