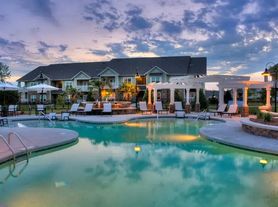Located in the HIGHLY sought after Highland Lakes Community, this 5 Bed/ 4 full Bath Home boasts 2978 Heated Sq/ ft with every upgrade imaginable. Open-concept, high ceilings. Real hardwood floors, awesome Kitchen. All appliances included: gas range, stainless steel appliances, microwave, dishwasher and Refrigerator. Granite countertops, custom cabinetry, HUGE island. Formal dining, Great room, and a guest bedroom with a full bath all on main level! Owner's suite w/ tray ceiling, walk-in closet connected to the laundry room, tiled shower, and double vanities. 3 Guest Rooms upstairs. POOL MEMBERSHIP INCLUDED!! YEAR ROUND LAWN MAINTENANCE INCLUDED!! Pet ok w/ pet deposit.
House for rent
$3,395/mo
3067 Rosewood Dr, Evans, GA 30809
5beds
2,978sqft
Price may not include required fees and charges.
Single family residence
Available now
-- Pets
-- A/C
-- Laundry
-- Parking
-- Heating
What's special
- 82 days |
- -- |
- -- |
Travel times
Looking to buy when your lease ends?
Consider a first-time homebuyer savings account designed to grow your down payment with up to a 6% match & 3.83% APY.
Facts & features
Interior
Bedrooms & bathrooms
- Bedrooms: 5
- Bathrooms: 4
- Full bathrooms: 4
Features
- Walk In Closet
Interior area
- Total interior livable area: 2,978 sqft
Property
Parking
- Details: Contact manager
Features
- Exterior features: Walk In Closet
Details
- Parcel number: 060 1918
Construction
Type & style
- Home type: SingleFamily
- Property subtype: Single Family Residence
Community & HOA
Location
- Region: Evans
Financial & listing details
- Lease term: Contact For Details
Price history
| Date | Event | Price |
|---|---|---|
| 9/18/2025 | Price change | $3,395-2.9%$1/sqft |
Source: Zillow Rentals | ||
| 7/31/2025 | Price change | $3,495+11%$1/sqft |
Source: Zillow Rentals | ||
| 7/19/2025 | Listed for rent | $3,150$1/sqft |
Source: Zillow Rentals | ||
| 7/18/2025 | Listing removed | $3,150$1/sqft |
Source: Zillow Rentals | ||
| 7/8/2025 | Price change | $3,150-4.5%$1/sqft |
Source: Zillow Rentals | ||
