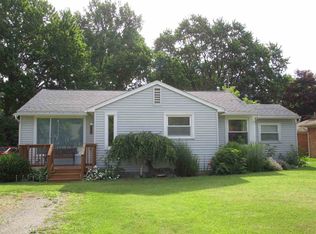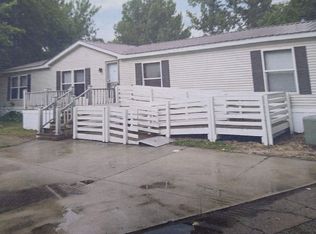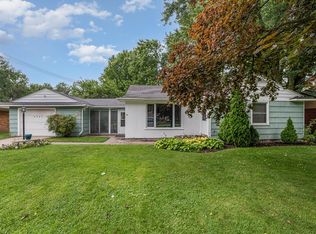Sold for $254,000 on 06/30/25
$254,000
3067 Patterson Rd, Bay City, MI 48706
3beds
2,200sqft
Single Family Residence
Built in 1960
0.75 Acres Lot
$247,400 Zestimate®
$115/sqft
$2,294 Estimated rent
Home value
$247,400
$225,000 - $267,000
$2,294/mo
Zestimate® history
Loading...
Owner options
Explore your selling options
What's special
Coastal-Inspired, Fully Renovated Home Just Minutes from Saginaw Bay! Turnkey Luxury Meets Lakeside Living – Schedule Your Private Tour Today! Welcome to 3067 Patterson Rd in Bay City, MI – a fully remodeled showstopper just a short stroll to the beach! This move-in ready masterpiece offers the perfect fusion of modern design, smart functionality, and coastal charm. Featuring 3 spacious bedrooms, 2 designer bathrooms, and over 2,000 sq. ft. of light-filled living space, this home has been completely transformed with high-end finishes from top to bottom. From the moment you walk in, you'll feel the difference. Walls have been removed to create a stunning open-concept layout, perfect for hosting and relaxing. The chef’s kitchen is a dream with brand-new soft-close cabinetry, premium countertops, a large island, and sleek, stainless-steel appliances—all designed to impress. Enjoy dual living spaces with a grand family room and cozy living room, offering endless flexibility for entertaining, family movie nights, or quiet mornings with coffee. Both bathrooms have been completely reimagined with on-trend tilework, modern vanities, and stylish lighting—like stepping into a luxury spa. The primary suite is generously sized with abundant closet space, while the upstairs offers a versatile guest suite, home office, or private retreat with its own full bath. Need space for hobbies or gear? You’ll love the massive 689 sq. ft. garage—ideal for storing your boat, setting up a workshop, or keeping vehicles protected year-round. Set on a quiet street in a family-friendly neighborhood, you’re just minutes from Lake Huron, Saginaw Bay, fishing hotspots, marinas, and waterfront parks. Quick access to shopping, restaurants, and major highways makes this location as convenient as it is desirable. Recent Upgrades Include: Brand New Roof New HVAC Updated Electrical and Plumbing Fresh Paint & Flooring Throughout Expanded Kitchen & Open-Concept Living Modern Fixtures and Finishes Whether you’re relocating, upgrading, or investing, this home delivers the wow factor you’ve been waiting for. Homes this thoughtfully renovated, this close to the water, rarely hit the market—don’t miss your chance! Call now to schedule your private showing and experience this Bay City beauty for yourself!
Zillow last checked: 8 hours ago
Listing updated: June 30, 2025 at 11:23am
Listed by:
Justin Ferullo 727-457-1230,
Keller Williams Preferred,
Jenny McCulloch 517-490-4652,
Keller Williams Preferred
Bought with:
Jaime Snapp, 650604983
Coldwell Banker Professionals
Source: MiRealSource,MLS#: 50165850 Originating MLS: Saginaw Board of REALTORS
Originating MLS: Saginaw Board of REALTORS
Facts & features
Interior
Bedrooms & bathrooms
- Bedrooms: 3
- Bathrooms: 2
- Full bathrooms: 2
Bedroom 1
- Level: Second
- Area: 120
- Dimensions: 12 x 10
Bedroom 2
- Level: First
- Area: 168
- Dimensions: 14 x 12
Bedroom 3
- Level: First
- Area: 221
- Dimensions: 17 x 13
Bathroom 1
- Level: First
- Area: 98
- Dimensions: 14 x 7
Bathroom 2
- Level: Second
- Area: 56
- Dimensions: 8 x 7
Dining room
- Level: First
- Area: 140
- Dimensions: 10 x 14
Family room
- Level: First
- Area: 209
- Dimensions: 19 x 11
Kitchen
- Level: First
- Area: 140
- Dimensions: 10 x 14
Living room
- Level: First
- Area: 266
- Dimensions: 14 x 19
Heating
- Forced Air, Natural Gas
Cooling
- Central Air
Appliances
- Included: Range/Oven, Refrigerator, Gas Water Heater
- Laundry: First Floor Laundry
Features
- Basement: None,Crawl Space
- Number of fireplaces: 1
- Fireplace features: Wood Burning
Interior area
- Total structure area: 2,200
- Total interior livable area: 2,200 sqft
- Finished area above ground: 2,200
- Finished area below ground: 0
Property
Parking
- Total spaces: 2
- Parking features: Detached
- Garage spaces: 2
Features
- Body of water: 0
- Frontage type: Road
- Frontage length: 140
Lot
- Size: 0.75 Acres
- Dimensions: 34000
Details
- Parcel number: 010A1600014700
Construction
Type & style
- Home type: SingleFamily
- Architectural style: Contemporary
- Property subtype: Single Family Residence
Materials
- Brick
Condition
- New construction: No
- Year built: 1960
Utilities & green energy
- Sewer: Public Sanitary
- Water: Public
Community & neighborhood
Location
- Region: Bay City
- Subdivision: None
Other
Other facts
- Listing agreement: Exclusive Right To Sell
- Listing terms: Cash,Conventional,FHA,VA Loan
- Ownership type: LLC
Price history
| Date | Event | Price |
|---|---|---|
| 6/30/2025 | Sold | $254,000-0.3%$115/sqft |
Source: | ||
| 5/13/2025 | Pending sale | $254,800$116/sqft |
Source: | ||
| 4/12/2025 | Price change | $254,8000%$116/sqft |
Source: | ||
| 2/22/2025 | Price change | $254,900-3.8%$116/sqft |
Source: | ||
| 2/3/2025 | Listed for sale | $264,900+96.2%$120/sqft |
Source: | ||
Public tax history
| Year | Property taxes | Tax assessment |
|---|---|---|
| 2024 | $2,048 | $86,350 +15% |
| 2023 | -- | $75,100 +10.3% |
| 2022 | -- | $68,100 +5.8% |
Find assessor info on the county website
Neighborhood: 48706
Nearby schools
GreatSchools rating
- 6/10Bangor Central SchoolGrades: PK-5Distance: 1.3 mi
- 5/10Christa McAuliffe Middle SchoolGrades: 6-8Distance: 3.4 mi
- 8/10John Glenn High SchoolGrades: 9-12Distance: 3.5 mi
Schools provided by the listing agent
- District: Bangor Township Schools
Source: MiRealSource. This data may not be complete. We recommend contacting the local school district to confirm school assignments for this home.

Get pre-qualified for a loan
At Zillow Home Loans, we can pre-qualify you in as little as 5 minutes with no impact to your credit score.An equal housing lender. NMLS #10287.


