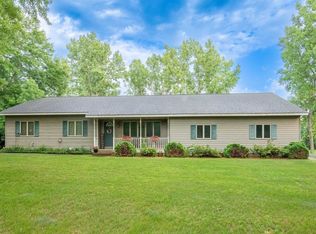Sold
$405,000
3067 N River Rd, Oconto, WI 54153
3beds
1,320sqft
Single Family Residence
Built in 2021
1.45 Acres Lot
$410,000 Zestimate®
$307/sqft
$1,765 Estimated rent
Home value
$410,000
Estimated sales range
Not available
$1,765/mo
Zestimate® history
Loading...
Owner options
Explore your selling options
What's special
Are you ready for your dream home that has it all? This is a custom built single family home which looks like a barndominium but is actually a stick-built home. Located on the Oconto River, home to world class walleye fishing in the spring and salmon in the fall. There is approximately 200 ft of river frontage which is roughly 4.5 ft deep in the summer per the seller. The building itself is 40x60 with 12.5" sidewalls and 1320 sq ft of living space with 3 bedrooms, 2 full baths, large LR with 17' cathedral ceiling and a beautiful, eat-in kitchen. Real hardwood floors throughout. The main bedroom has an 11' cathedral ceiling. The home has been wired with cat6 and coax in every room, pella 250 series windows and has a conv septic system that was inspected fall of 2024. More info attached.
Zillow last checked: 8 hours ago
Listing updated: October 08, 2025 at 03:11am
Listed by:
Eric Muller CELL:414-369-0558,
EXIT Elite Realty
Bought with:
Sean Wilson
Red Key Real Estate, Inc.
Source: RANW,MLS#: 50303565
Facts & features
Interior
Bedrooms & bathrooms
- Bedrooms: 3
- Bathrooms: 2
- Full bathrooms: 2
Bedroom 1
- Level: Main
- Dimensions: 13x12
Bedroom 2
- Level: Main
- Dimensions: 11x10
Bedroom 3
- Level: Main
- Dimensions: 11x10
Kitchen
- Level: Main
- Dimensions: 20x10
Living room
- Level: Main
- Dimensions: 20x14
Other
- Description: Den/Office
- Level: Upper
- Dimensions: 12x10
Heating
- Forced Air
Cooling
- Forced Air, Central Air
Appliances
- Included: Dishwasher, Range, Refrigerator
Features
- Basement: None
- Has fireplace: No
- Fireplace features: None
Interior area
- Total interior livable area: 1,320 sqft
- Finished area above ground: 1,320
- Finished area below ground: 0
Property
Parking
- Total spaces: 4
- Parking features: Attached, Heated Garage, Garage Door Opener
- Attached garage spaces: 4
Accessibility
- Accessibility features: Not Applicable
Features
- Waterfront features: River
- Body of water: Oconto River
Lot
- Size: 1.45 Acres
Details
- Parcel number: 03022230132C3A
- Zoning: Residential
- Special conditions: Arms Length
Construction
Type & style
- Home type: SingleFamily
- Architectural style: Contemporary,Other
- Property subtype: Single Family Residence
Materials
- Aluminum Siding
- Foundation: Slab
Condition
- New construction: No
- Year built: 2021
Utilities & green energy
- Sewer: Conventional Septic
- Water: Well
Community & neighborhood
Location
- Region: Oconto
Price history
| Date | Event | Price |
|---|---|---|
| 9/26/2025 | Sold | $405,000$307/sqft |
Source: RANW #50303565 Report a problem | ||
| 8/30/2025 | Contingent | $405,000$307/sqft |
Source: | ||
| 8/25/2025 | Price change | $405,000-4.7%$307/sqft |
Source: | ||
| 7/22/2025 | Price change | $425,000-3.4%$322/sqft |
Source: RANW #50303565 Report a problem | ||
| 7/7/2025 | Price change | $439,900-4.3%$333/sqft |
Source: RANW #50303565 Report a problem | ||
Public tax history
| Year | Property taxes | Tax assessment |
|---|---|---|
| 2024 | $2,450 +5.7% | $151,900 |
| 2023 | $2,317 -1.6% | $151,900 |
| 2022 | $2,356 +69.7% | $151,900 +77% |
Find assessor info on the county website
Neighborhood: 54153
Nearby schools
GreatSchools rating
- 6/10Oconto Elementary SchoolGrades: PK-4Distance: 2.2 mi
- 6/10Oconto Middle SchoolGrades: 5-8Distance: 2.2 mi
- 5/10Oconto High SchoolGrades: 9-12Distance: 2.5 mi
Schools provided by the listing agent
- Elementary: Oconto
- Middle: Oconto
- High: Oconto
Source: RANW. This data may not be complete. We recommend contacting the local school district to confirm school assignments for this home.

Get pre-qualified for a loan
At Zillow Home Loans, we can pre-qualify you in as little as 5 minutes with no impact to your credit score.An equal housing lender. NMLS #10287.
