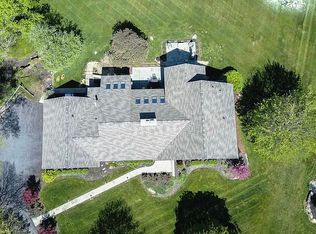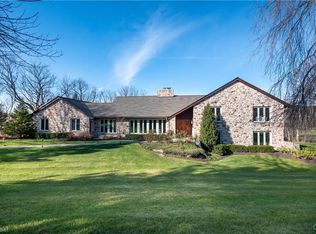Sold for $275,000 on 11/22/23
$275,000
3067 Macungie Rd, Macungie, PA 18062
4beds
1,656sqft
Farm, Single Family Residence
Built in 1850
1.18 Acres Lot
$349,300 Zestimate®
$166/sqft
$2,551 Estimated rent
Home value
$349,300
$328,000 - $374,000
$2,551/mo
Zestimate® history
Loading...
Owner options
Explore your selling options
What's special
Private and picturesque East Penn farmhouse nestled peacefully on over an acre of land accompanied by a soothing winding stream, lush flower gardens, trees and a greenhouse; a nature lovers paradise! Original and charming features include gorgeous soft plank flooring, wood burning fireplace, deep window sills and a beautiful stained glass window. Welcoming you inside is a Foyer entrance with a first floor bedroom. Further, the large living room is accompanied by a beautiful fireplace and a full bathroom. The expansive eat-in kitchen features a vaulted ceiling, center island, and access to rear covered patio. For added convenience there is also a first floor laundry room with washer and dryer. Upstairs, the primary bedroom includes a kitchenette and three closets, followed by another bedroom and full bathroom, all with random plank flooring. The walk up attic boasts a heated 4th bedroom. Full basement offers ample storage, updated 200 amp service, and an updated Weil-McLain propane boiler and water heater. Gorgeous park like setting outside with flat open space, serene sounds of nature, storage shed and great opportunity to add a garage! This serene location will make you feel like you are living in the country yet it is conveniently situated adjoining Millbrook Farms, minutes from Lehigh Country Club, Rt 309 and 1-78 and Lehigh Valley Hospital.
Zillow last checked: 8 hours ago
Listing updated: November 27, 2023 at 06:45am
Listed by:
Jon Campbell 610-624-2566,
EXP Realty LLC,
Bradford Long 215-595-3081,
EXP Realty LLC
Bought with:
Lawrence J. Kish, RS354267
Coldwell Banker Hearthside
Cliff M. Lewis, RS282311
Coldwell Banker Hearthside
Source: GLVR,MLS#: 723433 Originating MLS: Lehigh Valley MLS
Originating MLS: Lehigh Valley MLS
Facts & features
Interior
Bedrooms & bathrooms
- Bedrooms: 4
- Bathrooms: 2
- Full bathrooms: 2
Primary bedroom
- Description: Soft-wood plank flooring, 2 ceiling fans, 3 closets, kitchenette
- Level: Second
- Dimensions: 22.00 x 12.00
Bedroom
- Description: Tile floor, ceiling fan, closet
- Level: First
- Dimensions: 12.00 x 10.00
Bedroom
- Description: Soft-wood plank flooring, closet
- Level: Second
- Dimensions: 11.00 x 11.00
Bedroom
- Description: W/W carpet
- Level: Third
- Dimensions: 19.00 x 13.00
Breakfast room nook
- Description: Tile floor, ceiling fan, open to kitchen
- Level: First
- Dimensions: 11.00 x 7.00
Other
- Description: Tile floor, stand in shower
- Level: First
- Dimensions: 6.00 x 6.00
Other
- Description: Soft-wood plank flooring, pocket door, access to third floor
- Level: Second
- Dimensions: 9.00 x 8.00
Kitchen
- Description: Tile floor, center island, ceiling fan, sliders to covered patio
- Level: First
- Dimensions: 26.00 x 10.00
Laundry
- Description: Tile floor, washer/dryer
- Level: First
- Dimensions: 7.00 x 5.00
Living room
- Description: Soft-wood plank flooring, fireplace, 2 ceiling fans
- Level: First
- Dimensions: 21.00 x 16.00
Other
- Description: Tile floor, Foyer entrance
- Level: First
- Dimensions: 11.00 x 7.00
Heating
- Hot Water, Propane
Cooling
- Ceiling Fan(s), Wall/Window Unit(s)
Appliances
- Included: Dryer, Electric Oven, Propane Water Heater, Refrigerator, Washer
- Laundry: Washer Hookup, Dryer Hookup, Main Level
Features
- Entrance Foyer, Eat-in Kitchen, Kitchen Island, Vaulted Ceiling(s), Walk-In Closet(s)
- Flooring: Softwood, Tile
- Basement: Full
- Has fireplace: Yes
- Fireplace features: Living Room
Interior area
- Total interior livable area: 1,656 sqft
- Finished area above ground: 1,656
- Finished area below ground: 0
Property
Parking
- Parking features: No Garage, Off Street
Features
- Levels: Two and One Half
- Stories: 2
- Patio & porch: Covered, Patio
- Exterior features: Patio, Shed, Propane Tank - Leased
- Has view: Yes
- View description: Panoramic
Lot
- Size: 1.18 Acres
- Features: Flat, Flood Zone, Not In Subdivision, Stream/Creek, Views
Details
- Additional structures: Greenhouse, Shed(s)
- Parcel number: 548434947766001
- Zoning: S-SUBURBAN
- Special conditions: None
Construction
Type & style
- Home type: SingleFamily
- Architectural style: Farmhouse
- Property subtype: Farm, Single Family Residence
Materials
- Stucco
- Roof: Asphalt,Fiberglass,Metal
Condition
- Year built: 1850
Utilities & green energy
- Electric: 200+ Amp Service, Circuit Breakers
- Sewer: Septic Tank
- Water: Well
Community & neighborhood
Location
- Region: Macungie
- Subdivision: Not in Development
Other
Other facts
- Listing terms: Cash,Conventional
- Ownership type: Fee Simple
- Road surface type: Paved
Price history
| Date | Event | Price |
|---|---|---|
| 11/22/2023 | Sold | $275,000-3.5%$166/sqft |
Source: | ||
| 9/12/2023 | Pending sale | $285,000$172/sqft |
Source: | ||
| 9/2/2023 | Listed for sale | $285,000+131.7%$172/sqft |
Source: | ||
| 12/7/2017 | Sold | $123,000$74/sqft |
Source: Public Record Report a problem | ||
| 8/10/2017 | Sold | $123,000-12.1%$74/sqft |
Source: | ||
Public tax history
| Year | Property taxes | Tax assessment |
|---|---|---|
| 2025 | $3,668 +6.8% | $139,100 |
| 2024 | $3,436 +2% | $139,100 |
| 2023 | $3,367 | $139,100 |
Find assessor info on the county website
Neighborhood: 18062
Nearby schools
GreatSchools rating
- 7/10Macungie El SchoolGrades: K-5Distance: 1.4 mi
- 8/10Eyer Middle SchoolGrades: 6-8Distance: 1.3 mi
- 7/10Emmaus High SchoolGrades: 9-12Distance: 1.6 mi
Schools provided by the listing agent
- District: East Penn
Source: GLVR. This data may not be complete. We recommend contacting the local school district to confirm school assignments for this home.

Get pre-qualified for a loan
At Zillow Home Loans, we can pre-qualify you in as little as 5 minutes with no impact to your credit score.An equal housing lender. NMLS #10287.
Sell for more on Zillow
Get a free Zillow Showcase℠ listing and you could sell for .
$349,300
2% more+ $6,986
With Zillow Showcase(estimated)
$356,286
