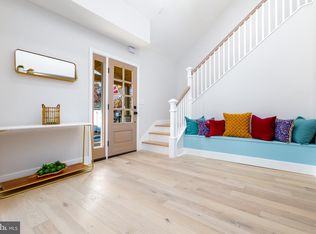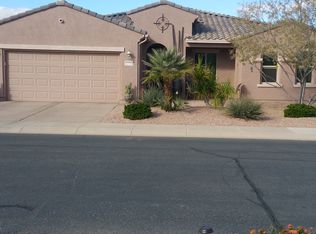Sold for $450,000 on 09/04/25
$450,000
3067 Clinton St NE, Washington, DC 20018
2beds
1,238sqft
Single Family Residence
Built in 1925
4,776 Square Feet Lot
$449,200 Zestimate®
$363/sqft
$2,581 Estimated rent
Home value
$449,200
$427,000 - $472,000
$2,581/mo
Zestimate® history
Loading...
Owner options
Explore your selling options
What's special
**CHARMING DC BUNGALOW WITH PRIVATE OUTDOOR SPACE & NO HOA** Welcome to your new home! This beautifully updated two-bedroom bungalow blends classic charm with modern updates. Head inside to find an open layout featuring refinished hardwood floors, built-in shelving, and neutral paint throughout. The bright and airy living room flows seamlessly into a stylish kitchen complete with new flooring, a sleek backsplash, granite countertops, stainless steel Maytag appliances, and crisp white cabinetry. Both bedrooms are generously sized, and the full bathroom includes a large vanity for extra storage and a clawfoot tub. Downstairs, enjoy over 500 sq ft of flexible space—perfect for storage or easily converted into a home office, gym, or more living space. This level also includes a full-sized washer and dryer and has both interior and exterior access. Outside, relax on your inviting front porch or enjoy the private backyard and additional side yard—ideal for gardening, entertaining, or simply soaking up the sun. Best of all, this fully detached home comes with NO HOA or condo fees! Located just minutes from The Shops at Dakota Crossing, local parks, and major commuter routes—this home offers the perfect blend of comfort, convenience, and character. Come see it for yourself—you’re going to love it here!
Zillow last checked: 8 hours ago
Listing updated: September 04, 2025 at 06:02am
Listed by:
David Bediz 202-352-8456,
RLAH @properties
Bought with:
Dina Thomas
RLAH @properties
Source: Bright MLS,MLS#: DCDC2195404
Facts & features
Interior
Bedrooms & bathrooms
- Bedrooms: 2
- Bathrooms: 1
- Full bathrooms: 1
- Main level bathrooms: 1
- Main level bedrooms: 2
Basement
- Area: 521
Heating
- Hot Water, Natural Gas
Cooling
- Window Unit(s), Ceiling Fan(s), Electric
Appliances
- Included: Dishwasher, Dryer, Microwave, Refrigerator, Washer, Water Heater, Stainless Steel Appliance(s), Oven/Range - Gas, Gas Water Heater
- Laundry: Dryer In Unit, Washer In Unit, Lower Level
Features
- Built-in Features, Upgraded Countertops, Combination Kitchen/Dining, Open Floorplan
- Flooring: Hardwood, Tile/Brick, Wood
- Basement: Connecting Stairway,Exterior Entry,Other
- Has fireplace: No
Interior area
- Total structure area: 1,238
- Total interior livable area: 1,238 sqft
- Finished area above ground: 717
- Finished area below ground: 521
Property
Parking
- Parking features: On Street
- Has uncovered spaces: Yes
Accessibility
- Accessibility features: None
Features
- Levels: Two
- Stories: 2
- Pool features: None
Lot
- Size: 4,776 sqft
- Features: Unknown Soil Type
Details
- Additional structures: Above Grade, Below Grade
- Parcel number: 4320//0812
- Zoning: RESIDENTIAL
- Special conditions: Standard
Construction
Type & style
- Home type: SingleFamily
- Architectural style: Bungalow
- Property subtype: Single Family Residence
Materials
- Aluminum Siding
- Foundation: Permanent
- Roof: Other
Condition
- New construction: No
- Year built: 1925
Utilities & green energy
- Sewer: Public Sewer
- Water: Public
Community & neighborhood
Location
- Region: Washington
- Subdivision: Woodridge
Other
Other facts
- Listing agreement: Exclusive Right To Sell
- Ownership: Fee Simple
Price history
| Date | Event | Price |
|---|---|---|
| 9/7/2025 | Listing removed | $2,650$2/sqft |
Source: Zillow Rentals | ||
| 9/4/2025 | Sold | $450,000-6.2%$363/sqft |
Source: | ||
| 8/14/2025 | Listed for rent | $2,650$2/sqft |
Source: Zillow Rentals | ||
| 8/13/2025 | Listing removed | $2,650$2/sqft |
Source: Zillow Rentals | ||
| 8/11/2025 | Contingent | $479,900$388/sqft |
Source: | ||
Public tax history
| Year | Property taxes | Tax assessment |
|---|---|---|
| 2025 | $3,300 +0.3% | $478,040 +0.8% |
| 2024 | $3,291 +3.6% | $474,190 +3% |
| 2023 | $3,178 +8.3% | $460,550 +8.7% |
Find assessor info on the county website
Neighborhood: Woodridge
Nearby schools
GreatSchools rating
- 6/10Langdon Elementary SchoolGrades: PK-5Distance: 0.8 mi
- 3/10McKinley Middle SchoolGrades: 6-8Distance: 2.5 mi
- 3/10Dunbar High SchoolGrades: 9-12Distance: 3.1 mi
Schools provided by the listing agent
- District: District Of Columbia Public Schools
Source: Bright MLS. This data may not be complete. We recommend contacting the local school district to confirm school assignments for this home.

Get pre-qualified for a loan
At Zillow Home Loans, we can pre-qualify you in as little as 5 minutes with no impact to your credit score.An equal housing lender. NMLS #10287.
Sell for more on Zillow
Get a free Zillow Showcase℠ listing and you could sell for .
$449,200
2% more+ $8,984
With Zillow Showcase(estimated)
$458,184
