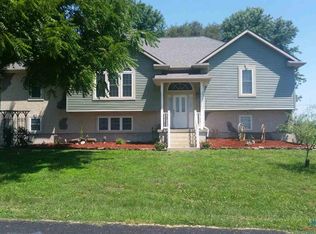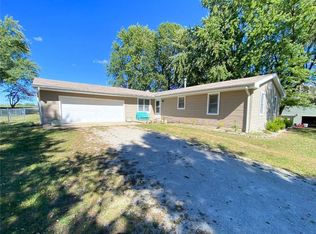Sold
Price Unknown
30665 Randy Dr, Sedalia, MO 65301
5beds
2,442sqft
Single Family Residence
Built in 1976
0.45 Acres Lot
$276,000 Zestimate®
$--/sqft
$2,075 Estimated rent
Home value
$276,000
Estimated sales range
Not available
$2,075/mo
Zestimate® history
Loading...
Owner options
Explore your selling options
What's special
This move-in ready home just outside Sedalia city limits offers a wealth of features. Here’s a breakdown: Split Level Layout: Upper Level: 4 bedrooms and 2 bathrooms Main Level: Kitchen, dining room, and living room Ground Level: 2 car garage, second living room with fireplace, laundry, and half bath Lower Level: Storage room and a non-conforming 5th bedroom (which could be used as a theatre room, office or anything you see fit) Community and Location: Monsees Lake Estates: Located in the Smithton School District Community Amenities: Includes 3 lakes for fishing, playground, soccer goal, basketball court, volleyball net, 2 walking trails, and a picnic pavilion This property offers a comfortable living arrangement with ample space for various activities and interests, both inside and outside the home. The proximity to community amenities and the natural surroundings of Monsees Lake Estates adds to its appeal. Schedule your showing today!
Zillow last checked: 8 hours ago
Listing updated: August 23, 2024 at 10:32am
Listed by:
Nicole Perry 660-596-1216,
Premier Realty Group 660-851-2222
Bought with:
Nicole Perry, 2021004214
Premier Realty Group
Source: WCAR MO,MLS#: 97923
Facts & features
Interior
Bedrooms & bathrooms
- Bedrooms: 5
- Bathrooms: 3
- Full bathrooms: 2
- 1/2 bathrooms: 1
Primary bedroom
- Description: Double Closets
- Level: Upper
- Area: 174.29
- Dimensions: 14.83 x 11.75
Bedroom 2
- Level: Upper
- Area: 166.22
- Dimensions: 10.67 x 15.58
Bedroom 3
- Description: Double Closets
- Level: Upper
- Area: 182.88
- Dimensions: 12.83 x 14.25
Bedroom 4
- Level: Upper
- Area: 181.69
- Dimensions: 12.75 x 14.25
Bedroom 5
- Description: Non-Conforming, Could Be Theatre Room, Office, Etc
- Level: Lower
- Area: 213
- Dimensions: 18 x 11.83
Dining room
- Level: Upper
Family room
- Description: Fireplace, Built In Shelves, Walks Out To Backyard
- Level: Lower
- Area: 291.06
- Width: 14.08
Kitchen
- Description: Stainless Steel Appliances Stay
- Features: Cabinets Wood, Custom Built Cabinet, Pantry
- Level: Upper
- Area: 117
- Dimensions: 13.5 x 8.67
Living room
- Description: Open Concept To Kitchen & Dining
- Level: Upper
- Area: 419.75
- Dimensions: 24.33 x 17.25
Heating
- Forced Air, Electric
Cooling
- Central Air, Electric
Appliances
- Included: Dishwasher, Electric Oven/Range, Disposal, Microwave, Refrigerator, Electric Water Heater
- Laundry: Lower Level
Features
- Tub Regular
- Flooring: Carpet, Tile
- Windows: Thermal/Multi-Pane, Vinyl, Drapes/Curtains/Rods: Some Stay
- Basement: Partial,Partially Finished
- Number of fireplaces: 1
- Fireplace features: Family Room, Wood Burning
Interior area
- Total structure area: 2,850
- Total interior livable area: 2,442 sqft
- Finished area above ground: 2,229
Property
Parking
- Total spaces: 2
- Parking features: Attached, Garage Door Opener
- Attached garage spaces: 2
Features
- Levels: Multi/Split
- Patio & porch: Patio, Porch
- Exterior features: Mailbox
- Waterfront features: Lake Privileges
Lot
- Size: 0.45 Acres
Details
- Parcel number: 162004000068000
Construction
Type & style
- Home type: SingleFamily
- Property subtype: Single Family Residence
Materials
- Brick, Vinyl Siding
- Foundation: Concrete Perimeter
- Roof: Composition
Condition
- New construction: No
- Year built: 1976
Utilities & green energy
- Electric: Supplier: CMEC, 220 Volts in Laundry, 220 Volts
- Sewer: Lagoon
- Water: Well Community
Green energy
- Energy efficient items: Ceiling Fans, Thermostat
Community & neighborhood
Security
- Security features: Smoke Detector(s)
Location
- Region: Sedalia
- Subdivision: Monsees Lake
HOA & financial
HOA
- Has HOA: Yes
- HOA fee: $60 monthly
Other
Other facts
- Road surface type: Asphalt
Price history
| Date | Event | Price |
|---|---|---|
| 8/23/2024 | Sold | -- |
Source: | ||
| 8/1/2024 | Pending sale | $269,900$111/sqft |
Source: | ||
| 7/29/2024 | Price change | $269,900-7.6%$111/sqft |
Source: | ||
| 7/16/2024 | Price change | $292,000-2.3%$120/sqft |
Source: | ||
| 6/21/2024 | Listed for sale | $299,000$122/sqft |
Source: | ||
Public tax history
| Year | Property taxes | Tax assessment |
|---|---|---|
| 2024 | $1,169 +0% | $23,260 |
| 2023 | $1,169 +0.6% | $23,260 +0.5% |
| 2022 | $1,163 +0.2% | $23,140 |
Find assessor info on the county website
Neighborhood: 65301
Nearby schools
GreatSchools rating
- 5/10Smithton Elementary SchoolGrades: PK-6Distance: 2.3 mi
- 4/10Smithton High SchoolGrades: 7-12Distance: 2.3 mi
Schools provided by the listing agent
- District: Smithton,St Fair Com College
Source: WCAR MO. This data may not be complete. We recommend contacting the local school district to confirm school assignments for this home.

