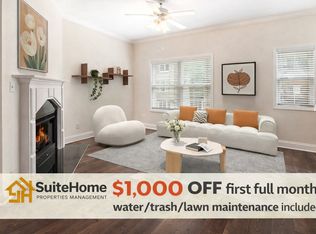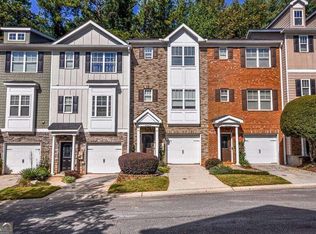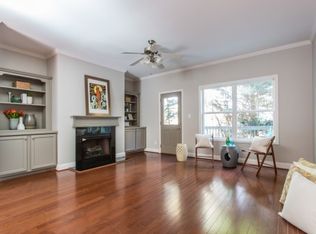Closed
$305,000
3066 Lauren Parc Rd, Decatur, GA 30032
3beds
1,731sqft
Condominium
Built in 2004
-- sqft lot
$283,000 Zestimate®
$176/sqft
$2,308 Estimated rent
Home value
$283,000
$263,000 - $303,000
$2,308/mo
Zestimate® history
Loading...
Owner options
Explore your selling options
What's special
Open, spacious and updated move-in ready Decatur Townhome with no city taxes. This desirable 3-level townhouse features 3 bedrooms and 3 en-suite bathrooms, offering the ideal roommate floor plan, plus a private balcony overlooking wooded area. Spacious 3 bedroom and 3.5 baths, with high ceilings, hardwood floors and lots of light offers the perfect blend of comfort and privacy for families or professionals alike. This beautiful and well-maintained townhouse includes a one-car garage, plus one parking space and boasts a prime location in a well-managed community just minutes away from downtown Decatur, with easy highway access for commuting. The main floor offers a thoughtfully designed open floor plan that seamlessly connects the living, dining, and kitchen areas, creating an inviting space for entertaining or relaxing. Natural light floods the interiors, highlighting the beautiful white oak hardwood floors and attention to detail evident throughout the home. The third level has two spacious bedrooms with vaulted ceilings and the first floor has a bedroom and bath that makes a perfect home office. New quartz countertops, paint, modern lighting & hardwood floors on main level & upper level, stainless steel appliances, new tile backsplash, new badger garbage disposal, recently installed insulated garage door, custom plantation blinds on front of house, gas fireplace, high ceilings, large private deck off the kitchen overlooking wooded area, perfect for relaxation. Walkable community with a private dog park and play area for residents. Ample guest parking in the community. In the "Museum School" Elementary lottery system. Strong HOA. Come and fall in love with this hidden gem in Decatur.
Zillow last checked: 8 hours ago
Listing updated: June 04, 2024 at 08:04am
Listed by:
Temmy Adebayo 678-732-8827,
Impact Brokerage
Bought with:
Carla Gomez, 422015
Virtual Properties Realty.com
Source: GAMLS,MLS#: 10260894
Facts & features
Interior
Bedrooms & bathrooms
- Bedrooms: 3
- Bathrooms: 4
- Full bathrooms: 3
- 1/2 bathrooms: 1
Kitchen
- Features: Pantry
Heating
- Central
Cooling
- Ceiling Fan(s), Central Air, Electric
Appliances
- Included: Convection Oven, Dishwasher, Disposal, Dryer, Electric Water Heater, Microwave, Refrigerator, Stainless Steel Appliance(s), Washer
- Laundry: Laundry Closet
Features
- High Ceilings, Roommate Plan, Separate Shower, Soaking Tub
- Flooring: Hardwood, Vinyl
- Basement: None
- Attic: Pull Down Stairs
- Number of fireplaces: 1
- Common walls with other units/homes: 1 Common Wall,2+ Common Walls
Interior area
- Total structure area: 1,731
- Total interior livable area: 1,731 sqft
- Finished area above ground: 1,731
- Finished area below ground: 0
Property
Parking
- Parking features: Garage, Garage Door Opener, Guest
- Has garage: Yes
Features
- Levels: Three Or More
- Stories: 3
Lot
- Size: 1,306 sqft
- Features: Level
Details
- Parcel number: 15 185 13 017
Construction
Type & style
- Home type: Condo
- Architectural style: Brick Front
- Property subtype: Condominium
- Attached to another structure: Yes
Materials
- Vinyl Siding
- Foundation: Slab
- Roof: Composition
Condition
- Resale
- New construction: No
- Year built: 2004
Details
- Warranty included: Yes
Utilities & green energy
- Sewer: Public Sewer
- Water: Public
- Utilities for property: Cable Available, Electricity Available, High Speed Internet, Sewer Connected, Water Available
Community & neighborhood
Community
- Community features: Park, Street Lights
Location
- Region: Decatur
- Subdivision: lauren Parc
HOA & financial
HOA
- Has HOA: Yes
- HOA fee: $3,300 annually
- Services included: Insurance, Maintenance Structure, Maintenance Grounds, Management Fee, Sewer, Trash, Water
Other
Other facts
- Listing agreement: Exclusive Right To Sell
- Listing terms: Cash,Conventional,FHA,VA Loan
Price history
| Date | Event | Price |
|---|---|---|
| 6/3/2024 | Sold | $305,000-3.3%$176/sqft |
Source: | ||
| 4/23/2024 | Pending sale | $315,315$182/sqft |
Source: | ||
| 3/1/2024 | Listed for sale | $315,315+70.4%$182/sqft |
Source: | ||
| 12/17/2018 | Sold | $185,000-2.4%$107/sqft |
Source: Public Record Report a problem | ||
| 11/9/2018 | Pending sale | $189,500$109/sqft |
Source: DOMO Realty #8474916 Report a problem | ||
Public tax history
| Year | Property taxes | Tax assessment |
|---|---|---|
| 2025 | $5,320 +76.9% | $120,680 +0.1% |
| 2024 | $3,007 +33.7% | $120,600 +6.7% |
| 2023 | $2,249 -8.1% | $113,000 +18.2% |
Find assessor info on the county website
Neighborhood: Belvedere Park
Nearby schools
GreatSchools rating
- 4/10Peachcrest Elementary SchoolGrades: PK-5Distance: 1 mi
- 5/10Mary Mcleod Bethune Middle SchoolGrades: 6-8Distance: 3.6 mi
- 3/10Towers High SchoolGrades: 9-12Distance: 1.5 mi
Schools provided by the listing agent
- Elementary: Peachcrest
- Middle: Mary Mcleod Bethune
- High: Towers
Source: GAMLS. This data may not be complete. We recommend contacting the local school district to confirm school assignments for this home.
Get a cash offer in 3 minutes
Find out how much your home could sell for in as little as 3 minutes with a no-obligation cash offer.
Estimated market value$283,000
Get a cash offer in 3 minutes
Find out how much your home could sell for in as little as 3 minutes with a no-obligation cash offer.
Estimated market value
$283,000


