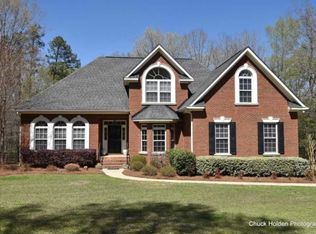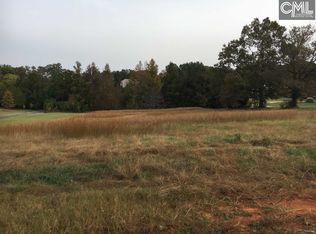Sharp brick home on 1.5 acres with double side load garage. Master Bedroom and office on the main. The covered front door opens to a soaring two story foyer with hardwoods flanked with a large formal dining room featuring hardwood floors, arched palladium window, wainscoting and nice crown molding. The Great room continues the two story ceiling and offers hardwoods, a view of the wrought iron, hardwood staircase, and stone veneered fireplace. You'll be thrilled with the large kitchen with glass top electric cooktop in the island/bar, stainless built-in microwave and self-cleaning wall oven, dishwasher and disposal. Hardwood floors, sharp tiled backsplash, white cabinetry and pantry finish off the room. The eat-in area is spacious and enhanced by the large bay window. The main level Master Bedroom offers a double tray ceiling, carpeted floors and bay window for an intimate sitting area. The Master Bathroom has large double vanities, separate water closet, jetted tub, his and her closets. A second room on the main level may be used as an office or 5th bedroom with the use of the full bath and closet in the hallway just outside the room. Upstairs you'll find Bedroom 2 with a private entrance into the shared bath and a walk-in closet. Bedroom 3 and the large bonus room with closet/4th Bedroom complete the upstairs area. Being sited on 1.5 acres offers privacy. A portion of the back yard is fenced with black aluminum fencing. The GR opens to the deck on the rear of the home. Updated HVAC units.
This property is off market, which means it's not currently listed for sale or rent on Zillow. This may be different from what's available on other websites or public sources.

