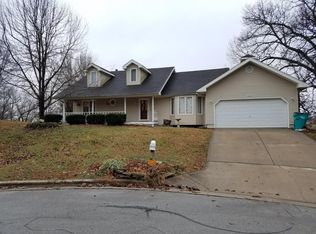Closed
Price Unknown
3066 E Ragan Court, Springfield, MO 65804
3beds
1,774sqft
Single Family Residence
Built in 1997
0.51 Acres Lot
$-- Zestimate®
$--/sqft
$1,800 Estimated rent
Home value
Not available
Estimated sales range
Not available
$1,800/mo
Zestimate® history
Loading...
Owner options
Explore your selling options
What's special
Who wants to be king of the hill? This impressive home sits on 1/2 acre lot and offers the most amazing sunsets from its unobstructed view. The patio out back is great for entertaining with its built in fireplace, and a perfect spot for a built in grill. Enjoy sitting around the separate fire pit with friends and family roasting whatnots. The interior offers nicely updated finishes throughout. Enjoy the low maintenance hardwood and tile flooring through most of the home. The extra elbow room of the second living room/ workout room down stairs is perfect for that growing family. As you enter the kitchen,you will notice the high end matching glass front Jenn Air appliances and plenty of counter space. The spacious primary bedroom offers its own door to the patio for your morning coffee and the modern primary bath and walk in closet offers both modern convenience and storage. The cherry on top of the hill? You are walking distance to the Greenway trails, Springfield nature center, restaurants, breweries and parks and more!!
Zillow last checked: 8 hours ago
Listing updated: April 11, 2025 at 12:00pm
Listed by:
Tanya Bower-Johnson 417-830-3685,
Murney Associates - Primrose
Bought with:
Grega Real Estate Group, 2019028847
Murney Associates - Primrose
Source: SOMOMLS,MLS#: 60288766
Facts & features
Interior
Bedrooms & bathrooms
- Bedrooms: 3
- Bathrooms: 2
- Full bathrooms: 2
Heating
- Forced Air, Central, Natural Gas
Cooling
- Central Air
Appliances
- Included: Dishwasher, Free-Standing Electric Oven, Convection Oven, Dryer, Washer, Refrigerator, Electric Water Heater, Disposal
- Laundry: In Basement
Features
- High Speed Internet, Granite Counters, Walk-In Closet(s), Walk-in Shower
- Flooring: Carpet, Tile, Hardwood
- Windows: Double Pane Windows
- Basement: Walk-Out Access,Utility,Finished,Partial
- Attic: Access Only:No Stairs
- Has fireplace: Yes
- Fireplace features: Family Room, Outside
Interior area
- Total structure area: 1,774
- Total interior livable area: 1,774 sqft
- Finished area above ground: 1,470
- Finished area below ground: 304
Property
Parking
- Total spaces: 2
- Parking features: Parking Space, Garage Faces Side, Garage Door Opener
- Attached garage spaces: 2
Features
- Levels: Two
- Stories: 1
- Patio & porch: Patio, Front Porch
- Exterior features: Playscape
- Fencing: Partial,Privacy
- Has view: Yes
- View description: Panoramic
Lot
- Size: 0.51 Acres
- Features: Cul-De-Sac, Sloped
Details
- Additional structures: Outbuilding, Shed(s)
- Parcel number: 881916101065
Construction
Type & style
- Home type: SingleFamily
- Architectural style: Split Level
- Property subtype: Single Family Residence
Materials
- Brick, Vinyl Siding
- Foundation: Poured Concrete
- Roof: Fiberglass
Condition
- Year built: 1997
Utilities & green energy
- Sewer: Public Sewer
- Water: Public
Community & neighborhood
Location
- Region: Springfield
- Subdivision: Glendale Hills
Other
Other facts
- Listing terms: Cash,VA Loan,FHA,Conventional
- Road surface type: Asphalt, Concrete
Price history
| Date | Event | Price |
|---|---|---|
| 4/11/2025 | Sold | -- |
Source: | ||
| 3/14/2025 | Pending sale | $289,900$163/sqft |
Source: | ||
| 3/10/2025 | Listed for sale | $289,900+5.5%$163/sqft |
Source: | ||
| 7/15/2022 | Sold | -- |
Source: | ||
| 6/20/2022 | Pending sale | $274,900$155/sqft |
Source: | ||
Public tax history
| Year | Property taxes | Tax assessment |
|---|---|---|
| 2025 | $1,709 +3.9% | $34,310 +11.9% |
| 2024 | $1,646 +0.6% | $30,670 |
| 2023 | $1,636 +4.6% | $30,670 +7.1% |
Find assessor info on the county website
Neighborhood: Sequiota
Nearby schools
GreatSchools rating
- 10/10Sequiota Elementary SchoolGrades: K-5Distance: 1.2 mi
- 6/10Pershing Middle SchoolGrades: 6-8Distance: 2.9 mi
- 8/10Glendale High SchoolGrades: 9-12Distance: 2.1 mi
Schools provided by the listing agent
- Elementary: SGF-Sequiota
- Middle: SGF-Pershing
- High: SGF-Glendale
Source: SOMOMLS. This data may not be complete. We recommend contacting the local school district to confirm school assignments for this home.
