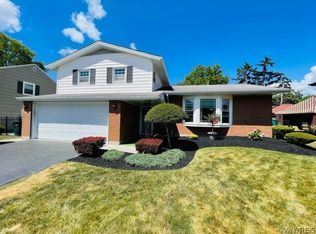Closed
$343,000
3066 Delancey Rd, Niagara Falls, NY 14305
3beds
2,240sqft
Single Family Residence
Built in 1930
8,102.16 Square Feet Lot
$364,000 Zestimate®
$153/sqft
$1,823 Estimated rent
Home value
$364,000
$346,000 - $382,000
$1,823/mo
Zestimate® history
Loading...
Owner options
Explore your selling options
What's special
Welcome home to this stately 3 bedroom 1.5 bath DeVeaux home. 3066 Delancey is loaded with character and charm. On the 1st floor you will find a lg chefs kitchen fully equipped with stainless steel appliances, updated flooring and a convenient butler pantry. Off the kitchen is a formal dining room adjacent to a spacious living room with a gas/wood burning fireplace and stunning crown molding. Next to the kitchen is another beautiful dining area or possible 1 floor office/playroom. Upstairs are 3 very generous size bedrooms with fantastic closet space. Off the primary is a lovely balcony great for morning coffee The full bath with comfort fit double vanity has a bath and additional shower. In the partially finished basement, you will be wowed by the beautiful woodwork in the additional family room. The basement also offers a full wet bar with stools included. Enjoy summers evening under the newly covered patio. Additional updates on this home. Include split air conditioner units fresh paint, light fixtures and awning. Walking distance to Whirlpool Park!! This home is truly a must see! Showings start Monday 6/26 and offers if any are due 7/1 at 10am
Zillow last checked: 8 hours ago
Listing updated: August 14, 2023 at 12:42pm
Listed by:
Jennifer M Ranaletti 716-597-5073,
HUNT Real Estate Corporation
Bought with:
Scott Perkins, 10301223527
Envision Real Estate
Source: NYSAMLSs,MLS#: B1479034 Originating MLS: Buffalo
Originating MLS: Buffalo
Facts & features
Interior
Bedrooms & bathrooms
- Bedrooms: 3
- Bathrooms: 2
- Full bathrooms: 1
- 1/2 bathrooms: 1
- Main level bathrooms: 1
Bedroom 1
- Level: Second
- Dimensions: 18 x 12
Bedroom 1
- Level: Second
- Dimensions: 18.00 x 12.00
Bedroom 2
- Level: Second
- Dimensions: 22 x 10
Bedroom 2
- Level: Second
- Dimensions: 22.00 x 10.00
Bedroom 3
- Level: Second
- Dimensions: 13 x 9
Bedroom 3
- Level: Second
- Dimensions: 13.00 x 9.00
Dining room
- Level: First
- Dimensions: 13 x 11
Dining room
- Level: First
- Dimensions: 13.00 x 11.00
Kitchen
- Level: First
- Dimensions: 30 x 12
Kitchen
- Level: First
- Dimensions: 30.00 x 12.00
Living room
- Level: First
- Dimensions: 25 x 17
Living room
- Level: First
- Dimensions: 25.00 x 17.00
Heating
- Gas
Cooling
- Wall Unit(s)
Appliances
- Included: Built-In Range, Built-In Oven, Dryer, Dishwasher, Electric Cooktop, Gas Water Heater, Microwave, Refrigerator, Washer, Water Softener Owned
- Laundry: In Basement
Features
- Wet Bar, Ceiling Fan(s), Separate/Formal Dining Room, Entrance Foyer, Eat-in Kitchen, Separate/Formal Living Room, Country Kitchen, Pantry, Solid Surface Counters, Natural Woodwork
- Flooring: Ceramic Tile, Hardwood, Marble, Varies
- Basement: Full,Finished
- Number of fireplaces: 3
Interior area
- Total structure area: 2,240
- Total interior livable area: 2,240 sqft
Property
Parking
- Total spaces: 3
- Parking features: Detached, Garage, Driveway, Garage Door Opener, Shared Driveway
- Garage spaces: 3
Features
- Levels: Two
- Stories: 2
- Patio & porch: Balcony, Open, Patio, Porch
- Exterior features: Awning(s), Blacktop Driveway, Balcony, Patio
Lot
- Size: 8,102 sqft
- Dimensions: 60 x 135
- Features: Rectangular, Rectangular Lot, Residential Lot
Details
- Parcel number: 2911001300170001057000
- Special conditions: Standard
Construction
Type & style
- Home type: SingleFamily
- Architectural style: Colonial,Two Story,Tudor
- Property subtype: Single Family Residence
Materials
- Brick, Stucco, Copper Plumbing
- Foundation: Poured
- Roof: Asphalt
Condition
- Resale
- Year built: 1930
Utilities & green energy
- Electric: Circuit Breakers
- Sewer: Connected
- Water: Connected, Public
- Utilities for property: High Speed Internet Available, Sewer Connected, Water Connected
Community & neighborhood
Location
- Region: Niagara Falls
Other
Other facts
- Listing terms: Cash,Conventional,FHA,VA Loan
Price history
| Date | Event | Price |
|---|---|---|
| 8/14/2023 | Sold | $343,000+14.4%$153/sqft |
Source: | ||
| 7/3/2023 | Pending sale | $299,900$134/sqft |
Source: | ||
| 6/24/2023 | Listed for sale | $299,900+71.7%$134/sqft |
Source: | ||
| 3/24/2021 | Listing removed | -- |
Source: Owner | ||
| 12/28/2015 | Listing removed | $174,700$78/sqft |
Source: Owner | ||
Public tax history
| Year | Property taxes | Tax assessment |
|---|---|---|
| 2024 | -- | $125,500 |
| 2023 | -- | $125,500 |
| 2022 | -- | $125,500 |
Find assessor info on the county website
Neighborhood: 14305
Nearby schools
GreatSchools rating
- 4/10Maple Avenue SchoolGrades: PK-6Distance: 0.4 mi
- 3/10Gaskill Preparatory SchoolGrades: 7-8Distance: 2.1 mi
- 3/10Niagara Falls High SchoolGrades: 9-12Distance: 2.5 mi
Schools provided by the listing agent
- District: Niagara Falls
Source: NYSAMLSs. This data may not be complete. We recommend contacting the local school district to confirm school assignments for this home.
