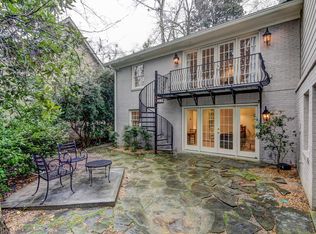Real Living begins at 3066 Arden Road in Buckhead! This stunning 4-sided brick "Country Farmhouse" designed and built by Kathy Guyton offers unassuming luxury and unpretentious elegance. Boasting Master Bedrooms on both the main and upper levels, this home offers great flexibility. The original owners have meticulously and lovingly maintained the home and property for you. Main level includes separate living room with box-beamed ceiling and fireplace, separate dining room with plenty of room to seat 12. The Chef's kitchen features Wolf dual convection oven range with 6 burners plus griddle, Sub-Zero fridge, large island for easy entertaining, and a view to the dramatic 2-story Great room. The upstairs offers 4 large en suite bedrooms with an additional bonus room/ loft flex-space. This space is perfect for a home office, library, or place for the "Pod" to study via Zoom etc. The terrace level boasts a private guest bedroom & bath, a additional half-bath, and a tremendous amount of finished space easily customized to fit your imagination. There's room for a home office, game room, home theater, extra living room, and more. Located within just a few minutes of a plethora of fine dining, casual restaurants, grocery stores, general shopping and both Lenox and Phipps Plaza malls.
This property is off market, which means it's not currently listed for sale or rent on Zillow. This may be different from what's available on other websites or public sources.
