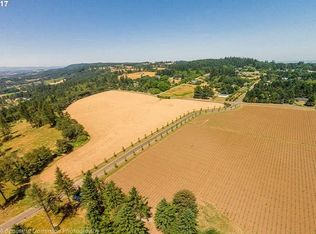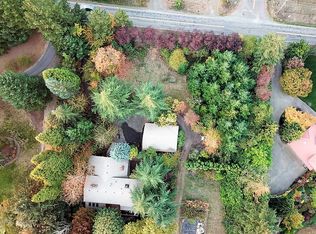Sold
$1,125,000
30650 NE Bell Rd, Sherwood, OR 97140
3beds
1,960sqft
Residential, Single Family Residence
Built in 1975
3.3 Acres Lot
$1,110,400 Zestimate®
$574/sqft
$2,808 Estimated rent
Home value
$1,110,400
$999,000 - $1.23M
$2,808/mo
Zestimate® history
Loading...
Owner options
Explore your selling options
What's special
Welcome home to the beautiful Willamette Valley Wine Country! As you travel down a vineyard-lined driveway, you'll arrive to a private and serene setting on 3.3 acres. This charming single-level home offers an open concept design with vaulted ceilings and plenty of windows, showcasing the beautiful views. Featuring 1,960 sqft, 3 bedrooms, 2.5 bathrooms, an office and a beautifully updated kitchen with granite counters. The spacious single-level design offers a comfortable and functional layout with easy access to the expansive concrete patio, making it an ideal space for both relaxation and entertaining. Located in the renowned Laurelwood District AVA, this property benefits from ideal laurelwood silt loam soils, making it a prime location for your very own vineyard, orchard, or expansive garden. Imagine cultivating your own grapes or growing a variety of fruits and vegetables in this fertile environment. Surrounded by the picturesque rolling hills of vineyards and situated in a highly sought-after Sherwood location, this home offers not just a residence but a lifestyle. Enjoy the tranquility and beauty of wine country living while being conveniently close to amenities. Your dream property awaits!
Zillow last checked: 8 hours ago
Listing updated: July 29, 2024 at 09:54am
Listed by:
Jennifer Nash 503-387-1238,
Cascade Hasson Sotheby's International Realty
Bought with:
Jennifer Nash, 201223506
Cascade Hasson Sotheby's International Realty
Source: RMLS (OR),MLS#: 24140032
Facts & features
Interior
Bedrooms & bathrooms
- Bedrooms: 3
- Bathrooms: 3
- Full bathrooms: 2
- Partial bathrooms: 1
- Main level bathrooms: 3
Primary bedroom
- Features: Bathtub, Walkin Closet, Walkin Shower, Wallto Wall Carpet
- Level: Main
- Area: 168
- Dimensions: 12 x 14
Bedroom 2
- Features: Closet, Wallto Wall Carpet
- Level: Main
- Area: 100
- Dimensions: 10 x 10
Bedroom 3
- Features: Closet, Wallto Wall Carpet
- Level: Main
- Area: 121
- Dimensions: 11 x 11
Dining room
- Features: Engineered Hardwood
- Level: Main
Kitchen
- Features: Island, Pantry, Engineered Hardwood, Granite
- Level: Main
- Area: 294
- Width: 21
Living room
- Features: Fireplace Insert, Sliding Doors, Vaulted Ceiling, Wallto Wall Carpet
- Level: Main
- Area: 336
- Dimensions: 16 x 21
Office
- Level: Main
- Area: 63
- Dimensions: 7 x 9
Heating
- Forced Air 90
Cooling
- Heat Pump
Appliances
- Included: Disposal, Stainless Steel Appliance(s), Washer/Dryer, Electric Water Heater
Features
- Granite, Vaulted Ceiling(s), Closet, Kitchen Island, Pantry, Bathtub, Walk-In Closet(s), Walkin Shower
- Flooring: Wall to Wall Carpet, Engineered Hardwood
- Doors: Sliding Doors
- Windows: Double Pane Windows
- Basement: Crawl Space
- Number of fireplaces: 1
- Fireplace features: Electric, Insert, Wood Burning
Interior area
- Total structure area: 1,960
- Total interior livable area: 1,960 sqft
Property
Parking
- Total spaces: 2
- Parking features: Driveway, RV Access/Parking, Attached
- Attached garage spaces: 2
- Has uncovered spaces: Yes
Accessibility
- Accessibility features: Garage On Main, Main Floor Bedroom Bath, Natural Lighting, One Level, Utility Room On Main, Walkin Shower, Accessibility
Features
- Levels: One
- Stories: 1
- Exterior features: Yard
- Has view: Yes
- View description: Valley, Vineyard
Lot
- Size: 3.30 Acres
- Features: Gentle Sloping, Level, Private, Acres 3 to 5
Details
- Additional structures: ToolShed
- Parcel number: 27134
- Zoning: EF-20
Construction
Type & style
- Home type: SingleFamily
- Architectural style: Ranch
- Property subtype: Residential, Single Family Residence
Materials
- T111 Siding, Wood Siding
- Foundation: Concrete Perimeter
- Roof: Composition
Condition
- Resale
- New construction: No
- Year built: 1975
Utilities & green energy
- Sewer: Standard Septic
- Water: Private, Well
- Utilities for property: Satellite Internet Service
Community & neighborhood
Location
- Region: Sherwood
Other
Other facts
- Listing terms: Cash,Conventional
- Road surface type: Paved
Price history
| Date | Event | Price |
|---|---|---|
| 7/29/2024 | Sold | $1,125,000$574/sqft |
Source: | ||
| 7/13/2024 | Pending sale | $1,125,000$574/sqft |
Source: | ||
| 7/12/2024 | Listed for sale | $1,125,000+156.3%$574/sqft |
Source: | ||
| 6/6/2012 | Sold | $439,000-4.4%$224/sqft |
Source: | ||
| 4/6/2012 | Listed for sale | $459,000-6.3%$234/sqft |
Source: RE/MAX EQUITY GroupLake Oswego #12366657 Report a problem | ||
Public tax history
| Year | Property taxes | Tax assessment |
|---|---|---|
| 2024 | $6,346 +3% | $488,125 +3% |
| 2023 | $6,162 +2% | $473,908 +3% |
| 2022 | $6,038 +2.1% | $460,105 +3% |
Find assessor info on the county website
Neighborhood: 97140
Nearby schools
GreatSchools rating
- 7/10Mabel Rush Elementary SchoolGrades: K-5Distance: 1.9 mi
- 5/10Mountain View Middle SchoolGrades: 6-8Distance: 1.8 mi
- 7/10Newberg Senior High SchoolGrades: 9-12Distance: 2 mi
Schools provided by the listing agent
- Elementary: Mabel Rush
- Middle: Mountain View
- High: Newberg
Source: RMLS (OR). This data may not be complete. We recommend contacting the local school district to confirm school assignments for this home.
Get a cash offer in 3 minutes
Find out how much your home could sell for in as little as 3 minutes with a no-obligation cash offer.
Estimated market value$1,110,400
Get a cash offer in 3 minutes
Find out how much your home could sell for in as little as 3 minutes with a no-obligation cash offer.
Estimated market value
$1,110,400

