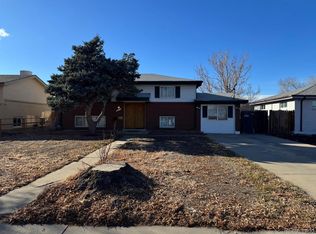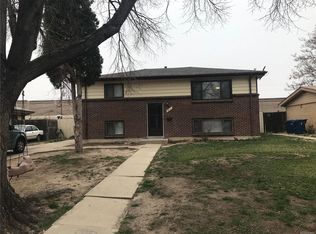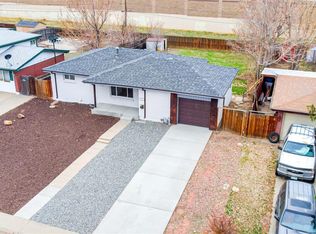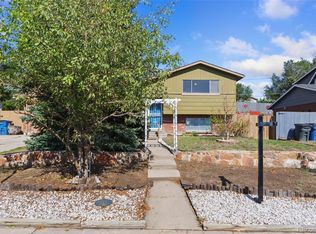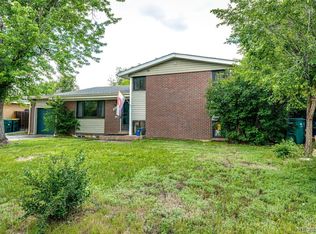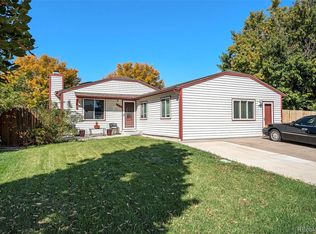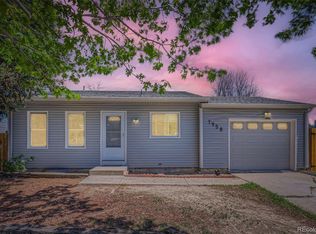FRESH UPDATES! Exposed wood flooring, new carpet and some fresh paint! This well-maintained bi-level brick home features smart updates throughout, including a brand-new roof and gutters, an updated electrical panel, updated windows and screens, and recently upgraded kitchen appliances. With striking curb appeal, the exterior boasts fresh sod, new fencing, tasteful landscaping with fresh mulch, mature shrubs and trees, and a beautifully stamped concrete patio in the backyard. This home is move-in ready! The current owners have made significant investments in key mechanical systems, the roof, and windows, giving new buyers the opportunity to personalize the interior and build additional equity with specific personalized updates. This is not a distressed property—it has been lovingly cared for, offers generously sized rooms and living spaces, and is ideal for savvy buyers who recognize its potential for modern updates. Don’t miss out on this quality home, located on a great block with friendly neighbors and convenient access to highways, hospitals, trails, retail, and restaurants. Sellers are motivated!!!
For sale
$450,000
3065 Zion Street, Aurora, CO 80011
4beds
1,728sqft
Est.:
Single Family Residence
Built in 1964
7,405.2 Square Feet Lot
$450,100 Zestimate®
$260/sqft
$-- HOA
What's special
New fencingMature shrubs and treesFresh mulchExposed wood flooringTasteful landscapingFresh paintBrand-new roof
- 62 days |
- 353 |
- 23 |
Zillow last checked: 8 hours ago
Listing updated: October 09, 2025 at 05:03pm
Listed by:
Felecia Montoya 720-324-6753 felecia.montoya@8Z.com,
8z Real Estate
Source: REcolorado,MLS#: 2520883
Tour with a local agent
Facts & features
Interior
Bedrooms & bathrooms
- Bedrooms: 4
- Bathrooms: 2
- Full bathrooms: 2
Bedroom
- Level: Upper
Bedroom
- Level: Upper
Bedroom
- Level: Lower
Bedroom
- Level: Lower
Bathroom
- Level: Upper
Bathroom
- Level: Lower
Kitchen
- Level: Upper
Laundry
- Level: Lower
Living room
- Level: Upper
Living room
- Level: Lower
Heating
- Forced Air
Cooling
- Evaporative Cooling
Appliances
- Included: Dishwasher, Disposal, Oven, Range, Refrigerator
Features
- Ceiling Fan(s)
- Flooring: Carpet, Wood
- Windows: Double Pane Windows
- Has basement: No
Interior area
- Total structure area: 1,728
- Total interior livable area: 1,728 sqft
- Finished area above ground: 1,728
Video & virtual tour
Property
Parking
- Total spaces: 1
- Parking features: Garage - Attached
- Attached garage spaces: 1
Lot
- Size: 7,405.2 Square Feet
Details
- Parcel number: R0084589
- Special conditions: Standard
Construction
Type & style
- Home type: SingleFamily
- Property subtype: Single Family Residence
Materials
- Frame
- Roof: Composition
Condition
- Year built: 1964
Utilities & green energy
- Sewer: Public Sewer
- Water: Public
Community & HOA
Community
- Security: Carbon Monoxide Detector(s), Smoke Detector(s)
- Subdivision: Morris Heights
HOA
- Has HOA: No
Location
- Region: Aurora
Financial & listing details
- Price per square foot: $260/sqft
- Tax assessed value: $390,000
- Annual tax amount: $2,639
- Date on market: 5/16/2025
- Listing terms: Cash,Conventional,FHA,VA Loan
- Exclusions: Sellers Personal Property And Washer And Dryer
- Ownership: Individual
Estimated market value
$450,100
$428,000 - $473,000
$2,663/mo
Price history
Price history
| Date | Event | Price |
|---|---|---|
| 10/9/2025 | Listed for sale | $450,000+1.6%$260/sqft |
Source: | ||
| 9/13/2025 | Listing removed | $443,000$256/sqft |
Source: | ||
| 8/12/2025 | Price change | $443,000-1.6%$256/sqft |
Source: | ||
| 5/16/2025 | Listed for sale | $450,000$260/sqft |
Source: | ||
Public tax history
Public tax history
| Year | Property taxes | Tax assessment |
|---|---|---|
| 2025 | $2,639 -1.6% | $24,370 -15.6% |
| 2024 | $2,681 +17.7% | $28,890 |
| 2023 | $2,278 -4% | $28,890 +44.1% |
Find assessor info on the county website
BuyAbility℠ payment
Est. payment
$2,574/mo
Principal & interest
$2187
Property taxes
$229
Home insurance
$158
Climate risks
Neighborhood: Sable Altura Chambers
Nearby schools
GreatSchools rating
- 2/10Park Lane Elementary SchoolGrades: PK-5Distance: 0.6 mi
- 4/10North Middle School Health Sciences And TechnologyGrades: 6-8Distance: 1.3 mi
- 2/10Hinkley High SchoolGrades: 9-12Distance: 1.9 mi
Schools provided by the listing agent
- Elementary: Park Lane
- Middle: North
- High: Hinkley
- District: Adams-Arapahoe 28J
Source: REcolorado. This data may not be complete. We recommend contacting the local school district to confirm school assignments for this home.
- Loading
- Loading
